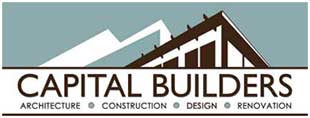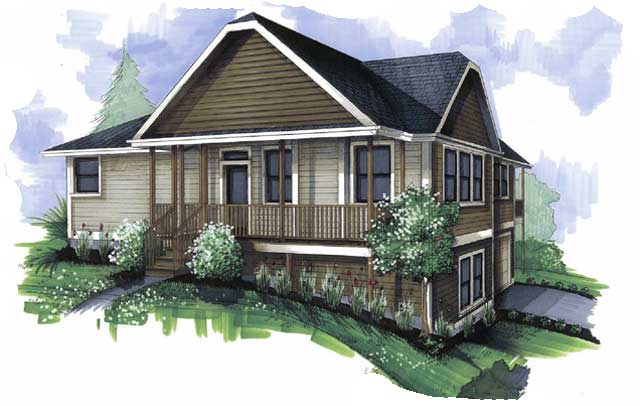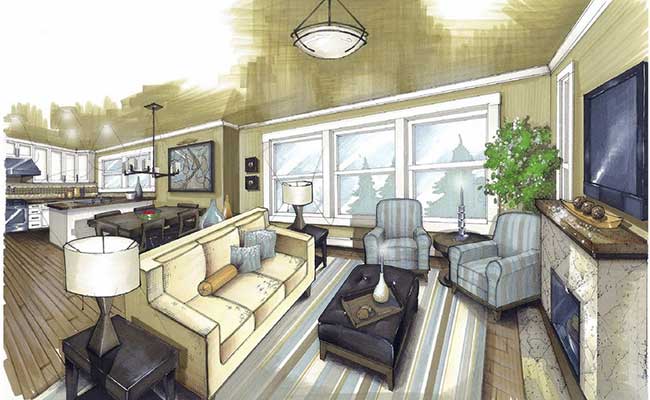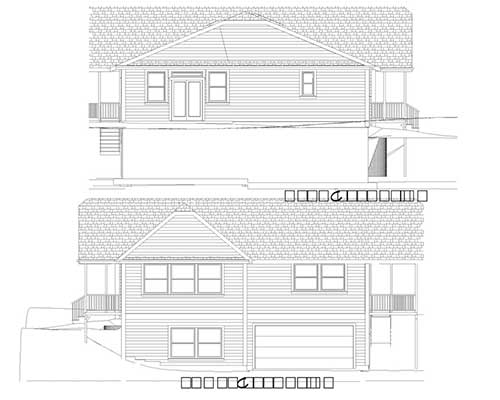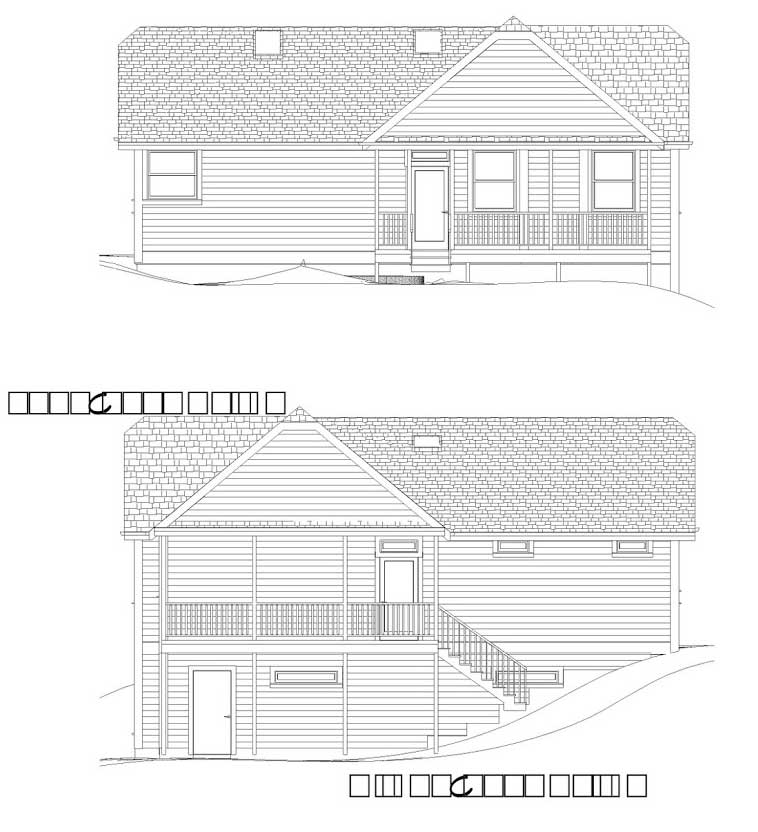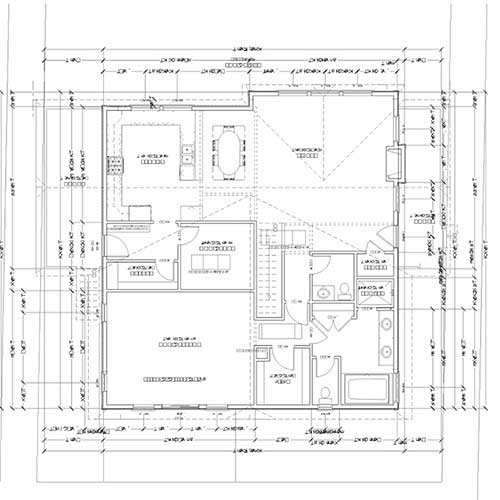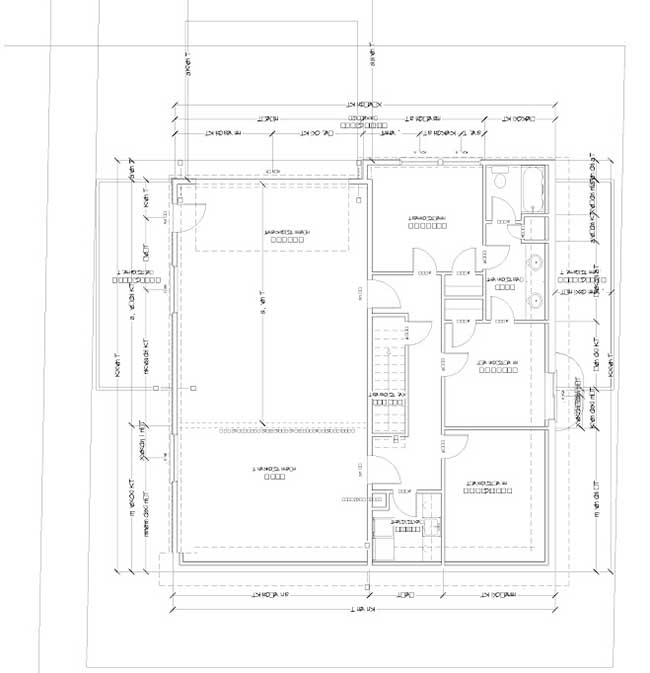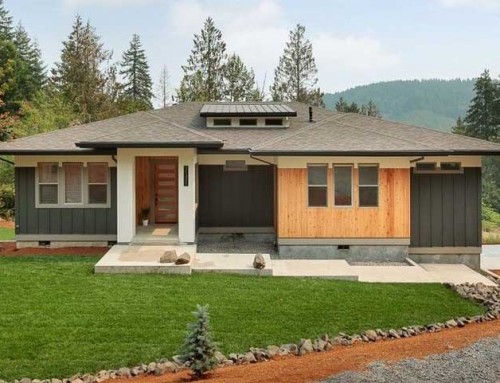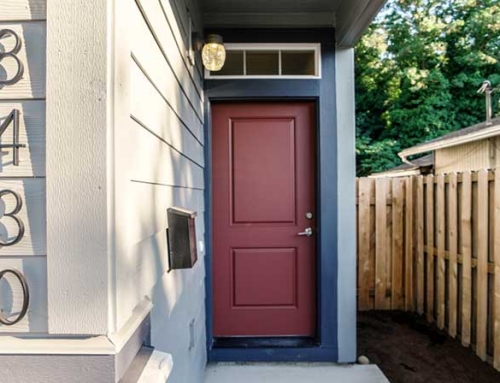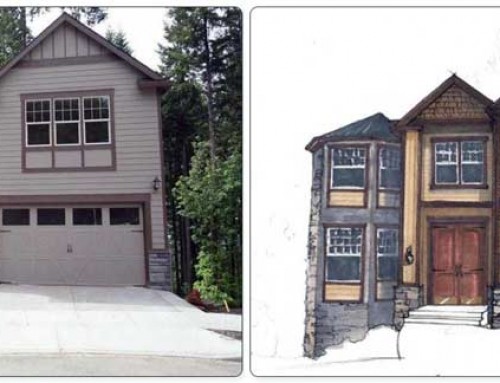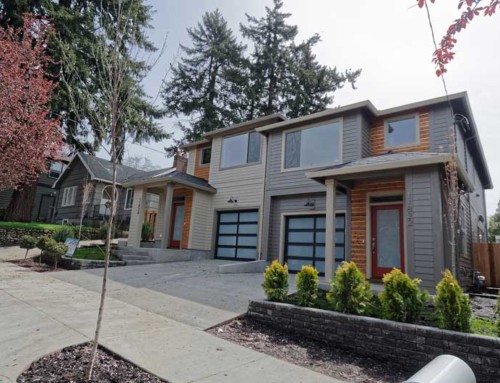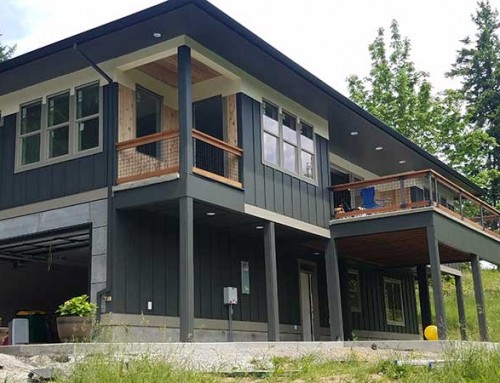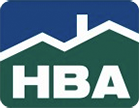Designed to “fit the neighborhood”, we borrowed architectural cues from traditional bungalows to adorn a modern, space-efficient, three bedroom, two and a half bath floor plan. Maximizing usable space, minimizing cost by adapting to site constraints is our forte. With a 40′ deep garage (four-car garage), this space can also be a traditional two-car garage with a large shop. Additionally, it comes with a Media Room on the lower floor that is easily converted into a fourth bedroom for resale purposes. The decks at the front and back create the perfect environment for private moments with the family and for watching the world go by on those long summer nights. The lot and design were such a hit that another major custom home builder (who must have been fresh out of ideas) purchased the lot from us.
