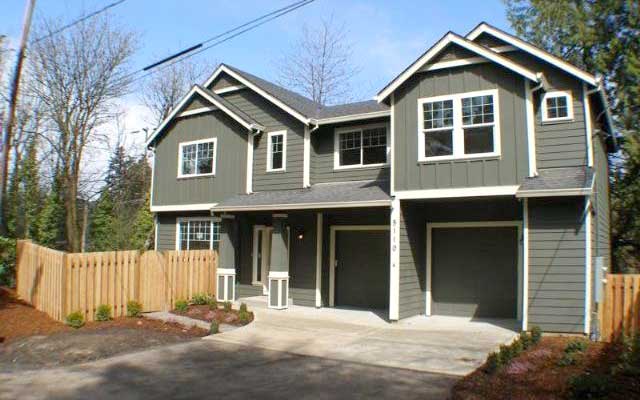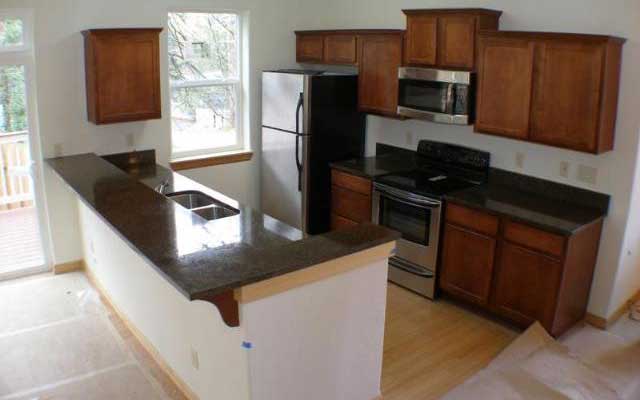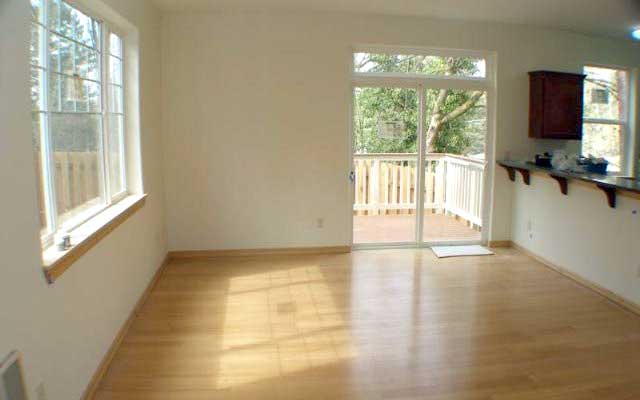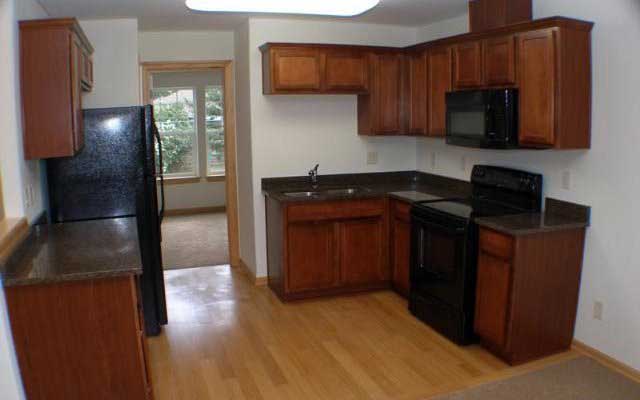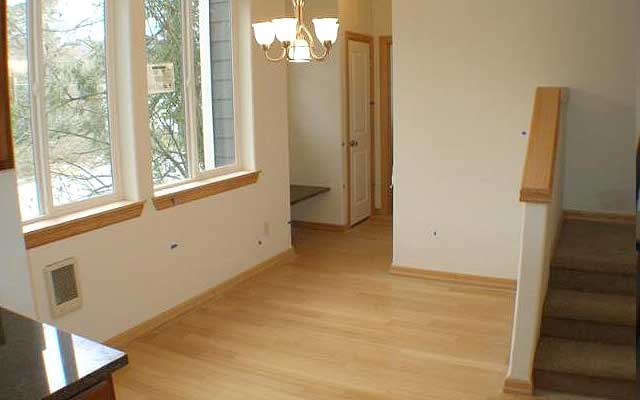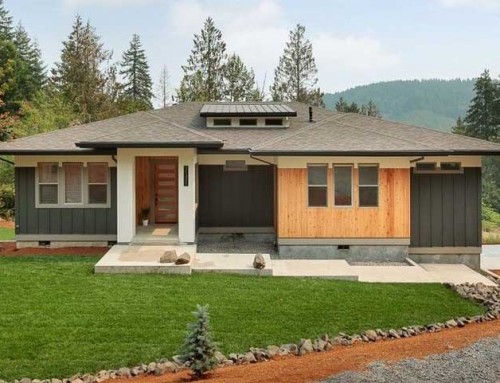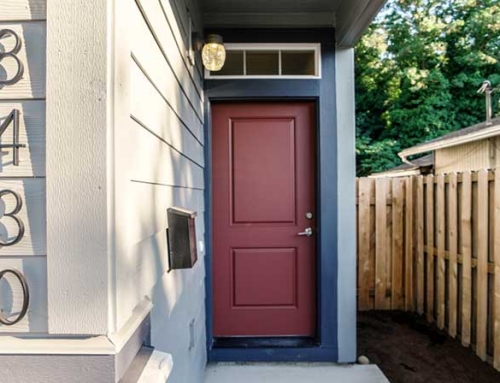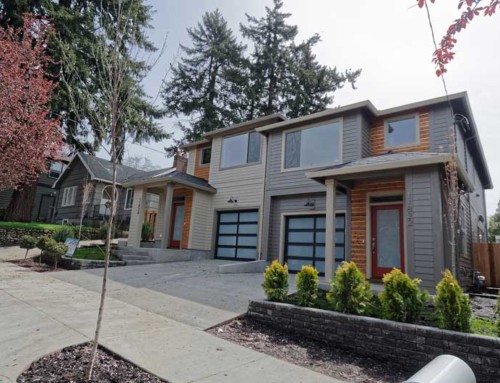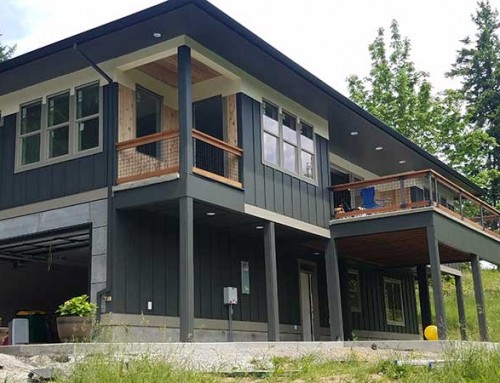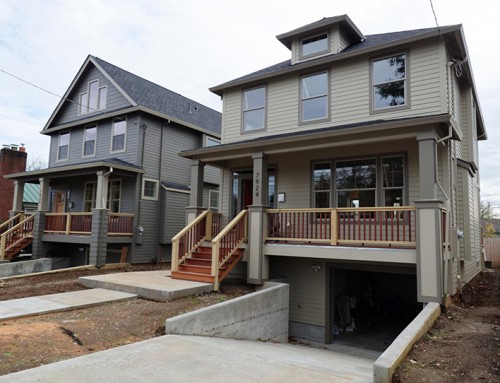The Hayhurst duplex in SW Portland was finished in 2010. It has a 1600 square foot single family on the left and a separate apartment with private entrance and garage on the right (an ADU). The Main Living Quarters has three bedrooms and two and a half bathrooms with its own large privately fenced back yard.
The Accessory Dwelling Unit part of the building, (AUD) is on the right with its own private entrance, its own separate back yard, garage, laundry, bedroom, bath, kitchen, and living room.
The building site was a challenge not only physically with a slope and a required street improvement but also from a design perspective. This lot was unique in having streets on three sides, triggering many conflicting city rules. The result is a semi-custom plan that balanced curb appeal, city requirements and livability. Mission accomplished!

