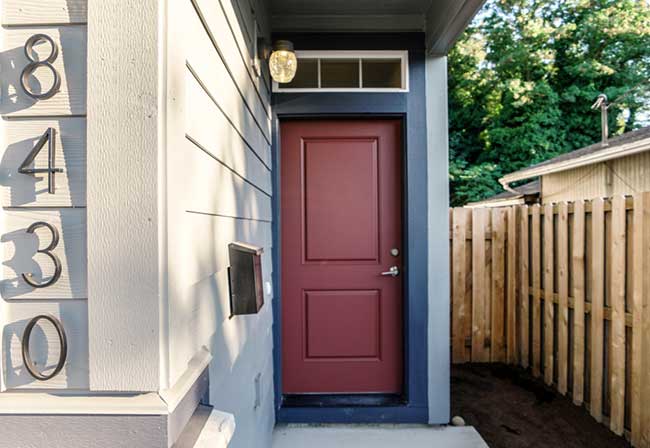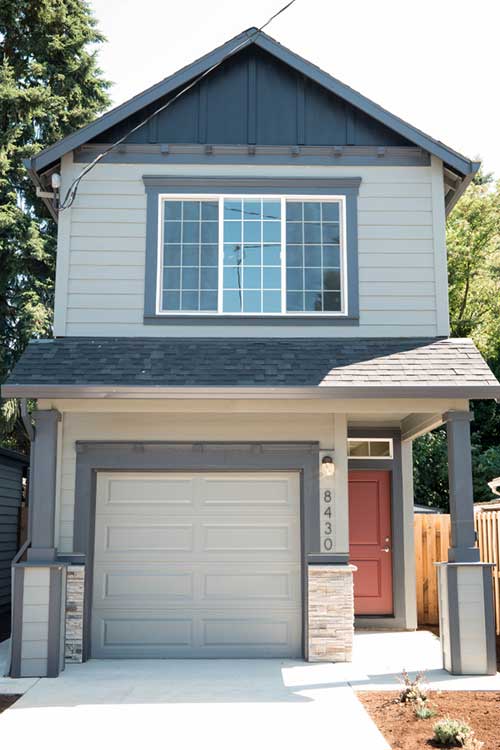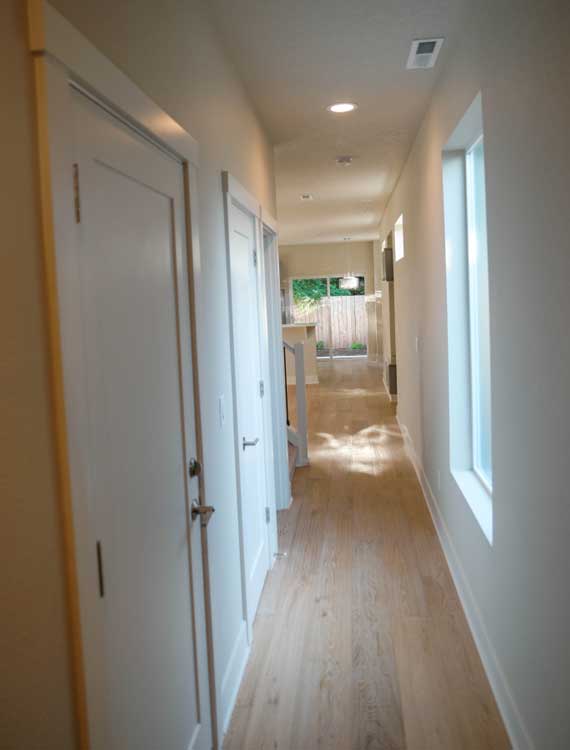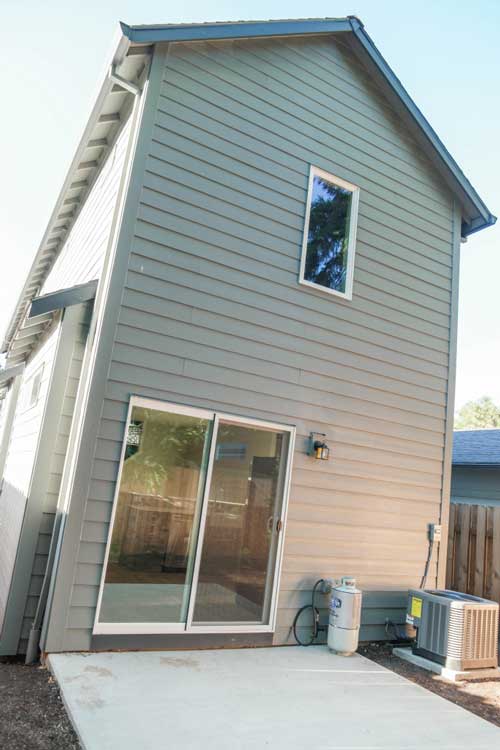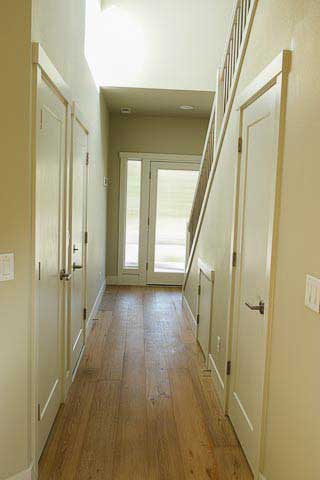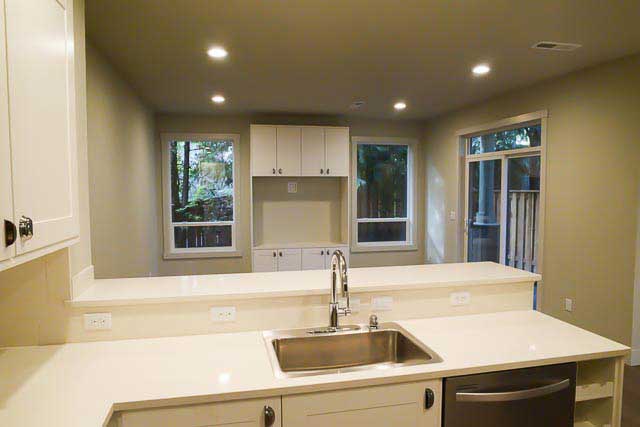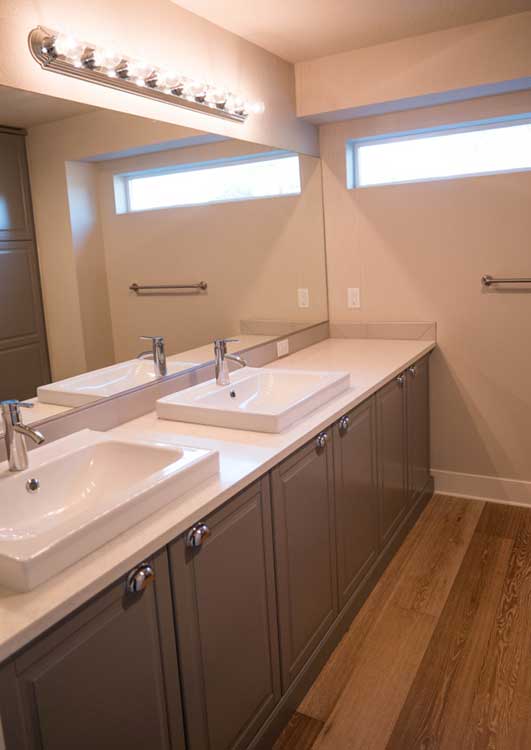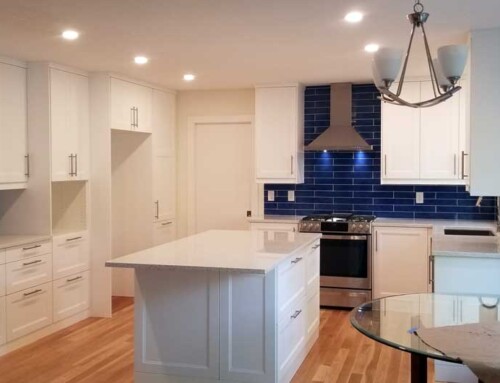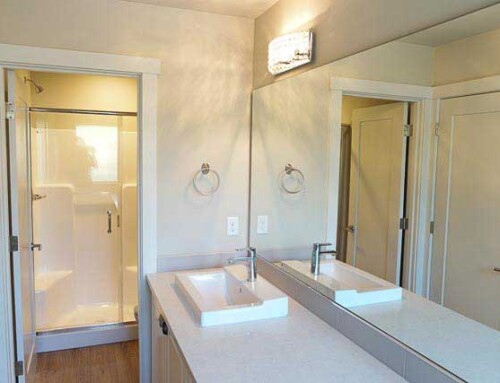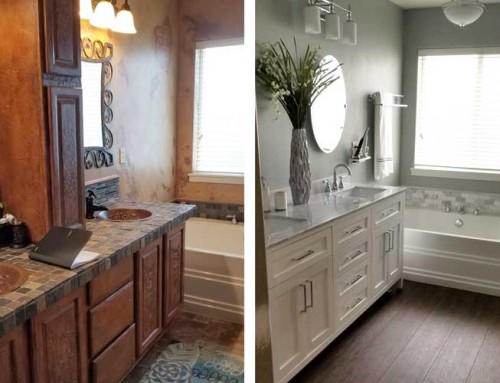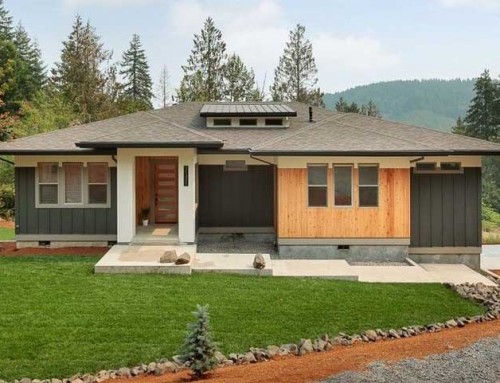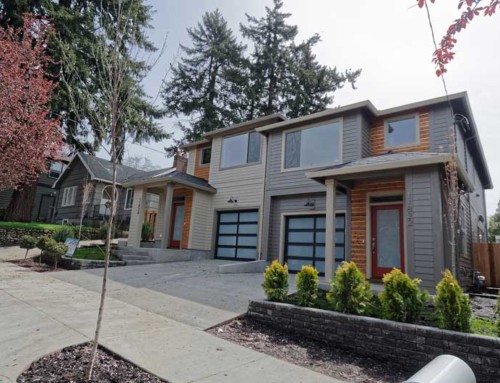Portland style skinny houses
When Portland was a young city, it embraced increased density by having the smaller than normal 25×100 lots. Some original buyers even purchased an extra lot to have a little extra distance between their neighbors as a side yard. In the years since, some of those were built on.
In 1979, Oregon became the very first state to begin urban and rural planning. We Oregonians drew lines around our cities, called urban growth boundaries, to discourage California-like sprawl. We assigned each piece of land a zoning code for what it was being used for and what we wanted it to eventually become.
Lots before that time were easy to create. If you had a lot and you wanted to divide it, it only took a signature on a deed and to pay a recording fee with a new legal description. In one day, without a surveyor, an attorney or any other professional help, you could divide one lot into two.
Portland had enough land at that time to grow toward the East. Portland also grew larger, by by annexing other smaller cities like Albina, St. Johns, and Linnton. There were savings for citizens in having one water department, one sewer agency, and one fire department and police department.
As land became more scarce in the early 90’s, Portland-style shotgun homes or “skinny houses” were born to add density, take advantage of existing lots and to limit sprawl. These skinny homes are part of the reason that we see Portland maintaining its svelte figure. They live large on the inside with minimal care on the outside, and are ideal for a busy modern lifestyle. Once inside, home owners see no difference between their homes and other homes on the block because all room sizes are standard. There are other advantages, too! With smaller lots, the monthly payment is lower. The tax payment is lower. Being a new home, there is less time spent on home maintenance. And with a smaller yard, there is also less time spent on yard maintenance. This all translates to more time for the owner to enjoy the weekends!
The first skinny houses were not very pretty. Because they looked a little odd, they only appealed to entry-level buyers. As more and more of these houses have been built, there has been more and more controversy surrounding these homes. After nearly 20 years of skinny home construction and a broader acceptance, there have been some sales in desirable neighborhoods of nearly $700,000.00! There has even been a design competition to design aesthetically pleasing skinny houses. Amusing for the builders of these homes was the fact that the winning designs chosen by Portland City Council violated a great number of the planning codes currently in place. That didn’t stop the City Council from being approving them for immediate construction. There are those that despise them; they are not for everyone. On the other hand, the market has spoken. There seems to be no end to those willing to buy them and for all these reasons, they are here to stay.

