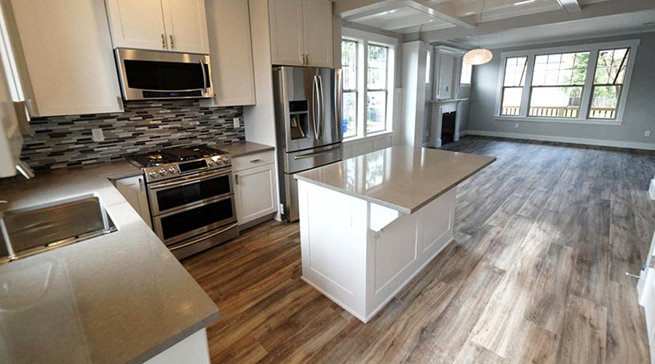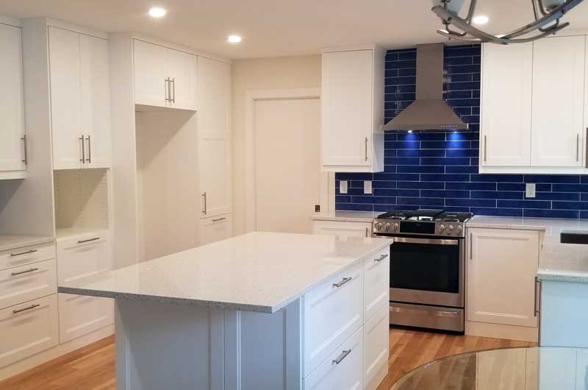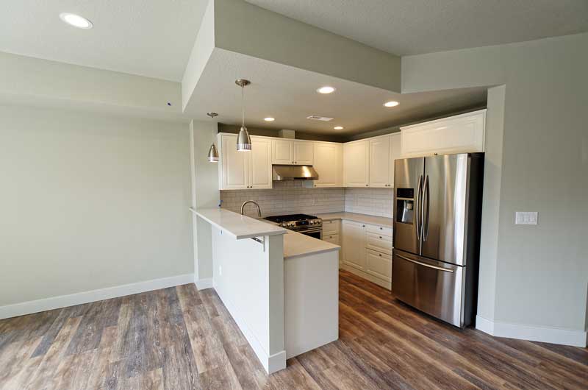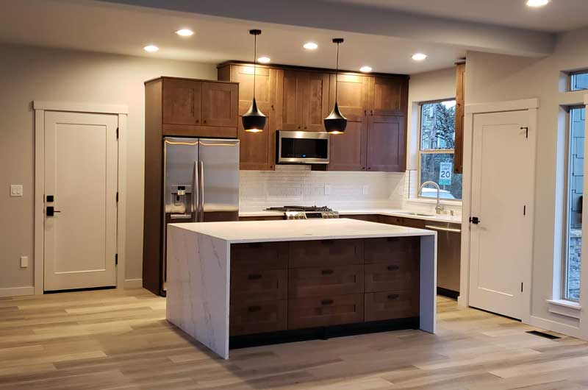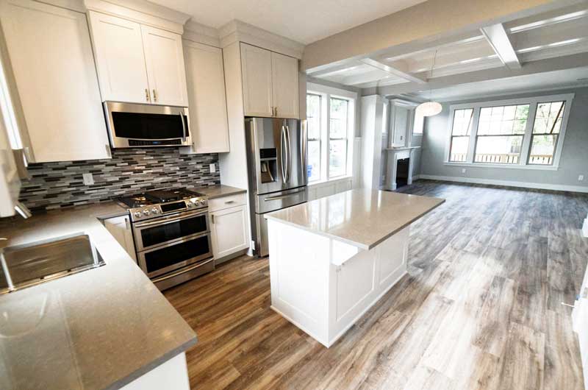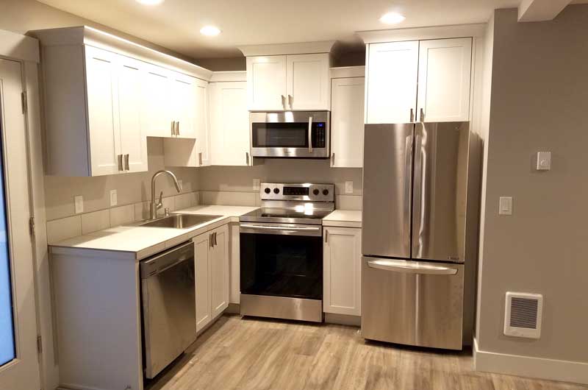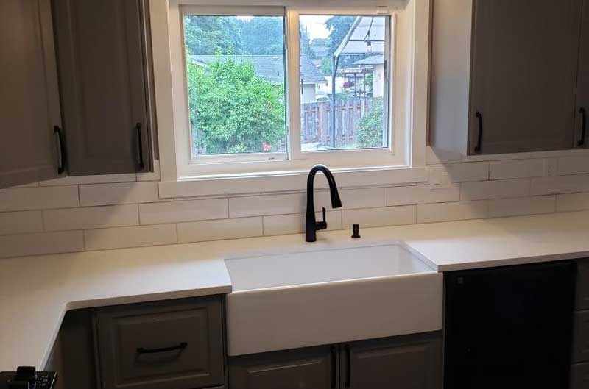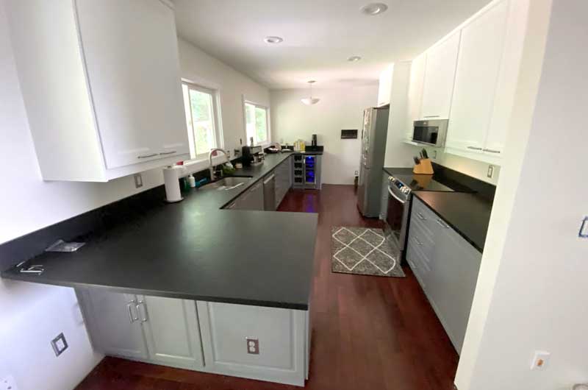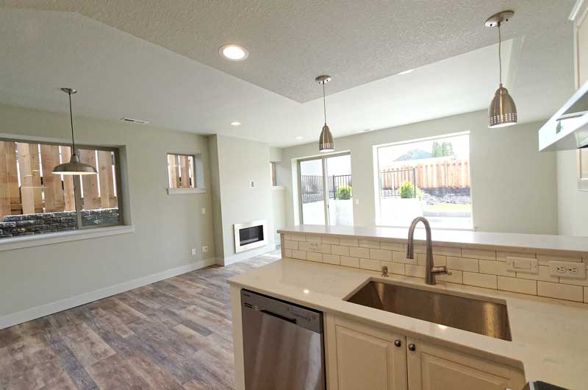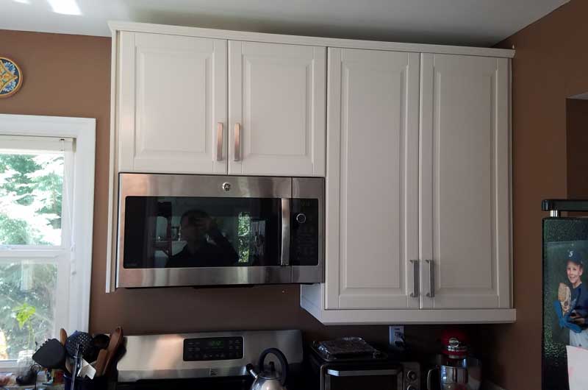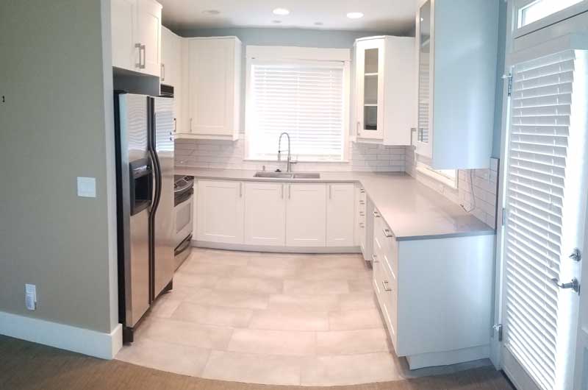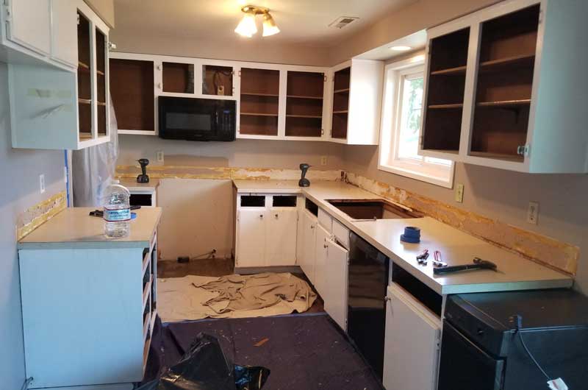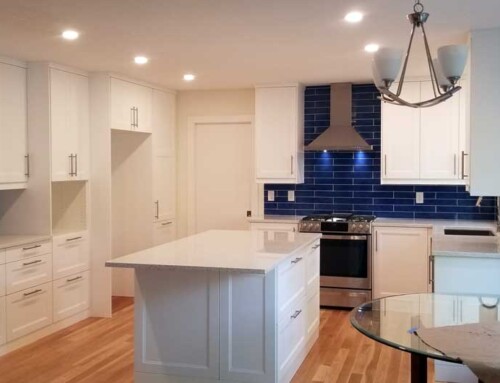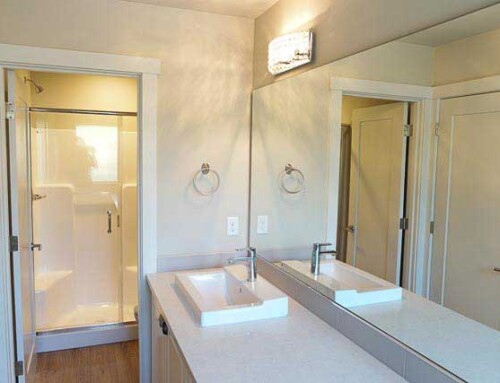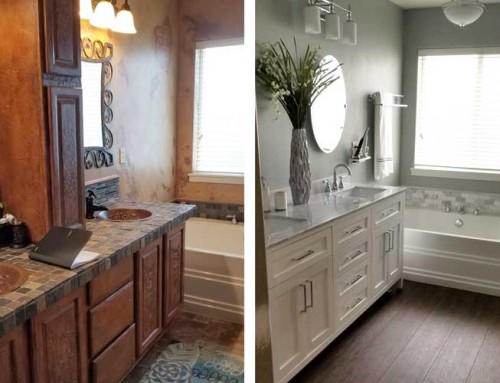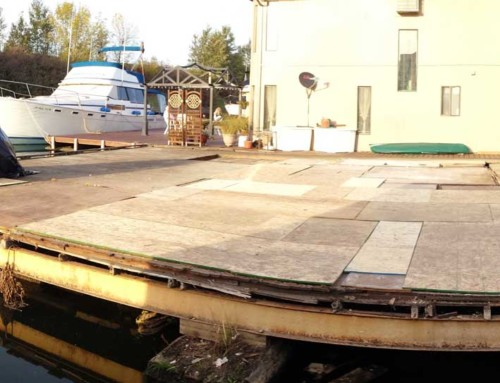Kitchen Remodel
Kitchen Remodeling can be one of the most stressful types of home renovations a family can live through.
It puts a strain on everyone who lives through the upheavals, from the adults to the kids, even to the pets, all of whom have their lives disrupted. Meal preparation and clean-up shift either to a temporary kitchen, supplemental, less-efficient appliances, or the work may force the entire family out of the house for meals. Travel time to restaurants adds to a commute, costs rise, eating healthfully becomes more difficult or impossible, and unforeseen difficulties are always present. Capital Builders, with more than 30 years’ experience in renovating homes like yours, is aware of these problems, and we constantly try to minimize them and their effects on you.
To lessen the negative impact on you and your family, we believe in minimizing our time spent in your house. We work together with you to nail down all aspects of design, product selection, and ordering. We finalize the contracts, the quantities needed, and place the orders for the materials. What’s next? We wait. We wait for cabinets to be built, paint color to be matched, schedules to be coordinated, and whatever else is necessary before the project can officially begin. We also have to wait for everything to be shipped. When we receive your cabinets, sinks, faucets, lights, etc., in our warehouse, we examine the boxes and contents closely for signs of damage.
Let’s assume that your kitchen cabinets are going to be replaced with brand-new ones, you are getting new paint, countertops, and backsplash, essentially a new, modern-looking kitchen that suits you better. While this is a complex and difficult-for-you process, we make it less stressful. As soon as we receive your cabinets, we confirm a demolition date with you. Taking this simple step gives you a specific time by which you need to remove everything from your old cabinets and pantry and put them safely out of the way. Demolition involves first sectioning off the kitchen from the rest of your home with plastic sheeting that restricts all the dust to our work area and creates construction access for our crew. We tape high-quality protection on your floors to keep them as we found them. Our experts also seal off the sections of your kitchen that are to remain untouched. We place your refrigerator so that you can still access it from your side of the plastic covering. It’s common for us to configure everything so that families can also continue to use a microwave. These pre-removal steps are designed to protect you, your family, your furniture, and the rest of your home from the dust that inevitably comes from renovating your kitchen, as well as to cause as little inconvenience as possible.
Once demolition and removal are done, the plumber, electrician, and hvac crews arrive, followed by the inspectors to make sure that we have done our job right. We always schedule three days for inspections to allow for corrections and a reinspection. Then comes drywall. Surprisingly, drywall repair takes the longest of all the necessary cabinet replacement steps because workers must allow plenty of time for the drywall mud to firm up. If your renovation takes place in the summertime when it’s warm outside, drywall mud or texture can be dry the next day. With air conditioning keeping things cooler inside during the summer months, however, the drying process and multiple coats can take up to a week. In wintertime, it can move a little more quickly, but still can take three or four days, if the heat is on, and a window is slightly cracked open to allow the humidity to escape. Once everything has dried fully, the installation of your cabinets can begin. After we get your lower cabinets comfy in their new home, we prepare a countertop template showing the holes that match the work area or island accessories (sink, faucet, soap dispensers, cooktop, etc.,) that you decided on in our initial discussions. Approximately ten days later, your counters will be ready to install. As you can see, the preparation that you and Capital Builders did beforehand is paying off in both time and money saved.
This additional waiting time doesn’t mean that these are ten idle days! If you hired us to paint your ceilings and walls, we take advantage of this interlude to paint, always making sure your kitchen area doesn’t get splattered. Our paint people are always aware of the need for cleanliness. Also, while your counters are being produced, we keep busy putting the final touches on the cabinets, aligning the doors, placing the shelves at the proper height, making sure they open and close properly, applying scribe molding for larger gaps or caulking to close any small gaps next to the walls. We cut holes in the toe kick to allow the heat out into the room to the correct size of your new heat registers. We gaze deep into the crystal ball (and ask you to put tape on the doors showing how your knobs and pulls go) before we drill any holes in your beautiful and expensive cabinets.
Installing the counters needs precision because exactness eliminates problems. We make sure that everything aligns perfectly. Then, and only then, do we fasten the countertops to the existing cabinets. After the counters are installed, we get to work on the backsplash. A typical ceramic or porcelain tile installation takes a day or two; the grout and caulking typically take another full day. More complicated installations such as stone, glass, mosaics, or hexagonal tile can lengthen the process. Our plumber makes the final connections on your sinks, faucets, and dishwasher and is followed by our electrician who installs can lights, pendants, or directional bezels, connects your dishwasher and disposal, and puts in the necessary plugs, switches, dimmers, and plates. We follow these teams and complete any final minor adjustments and touching-up.
Our job is not considered done, however, until your kitchen has been thoroughly cleaned. Our goal is to make it seem as if we were never there, even for the most discerning client.

