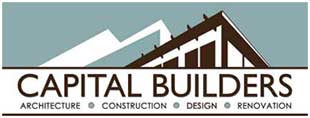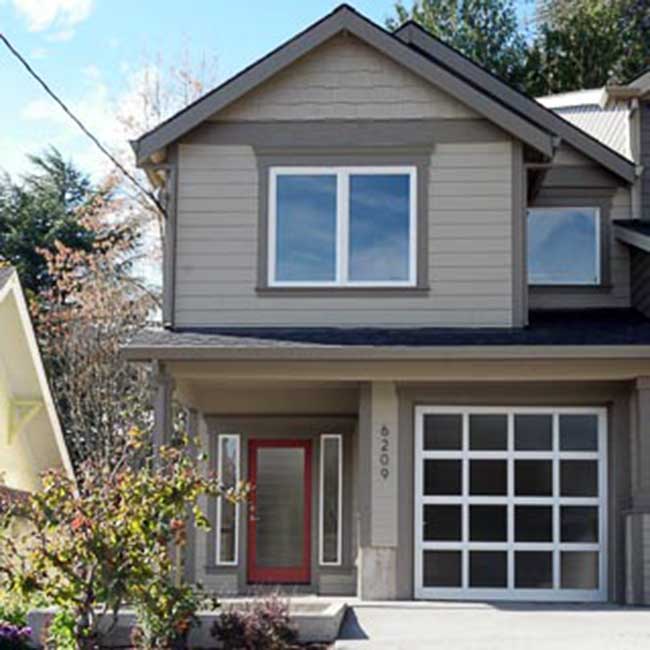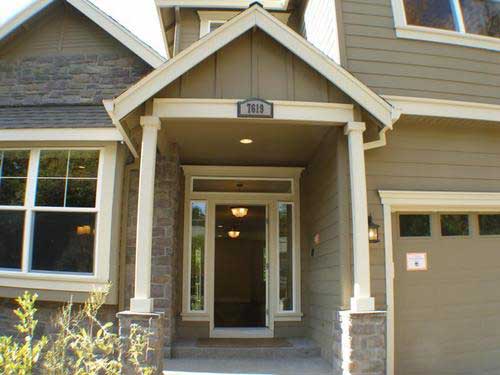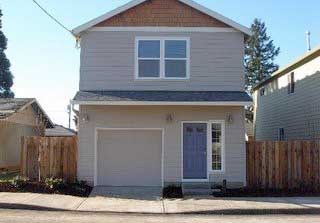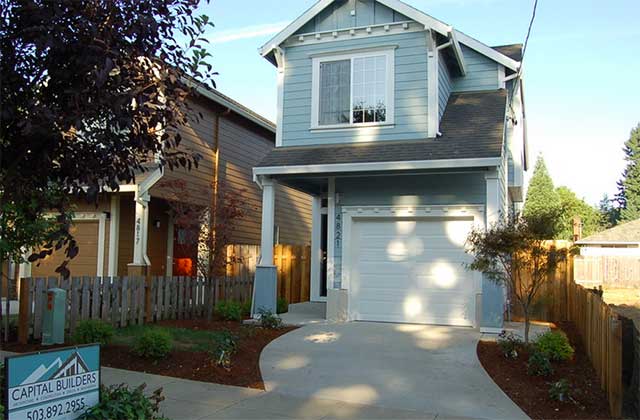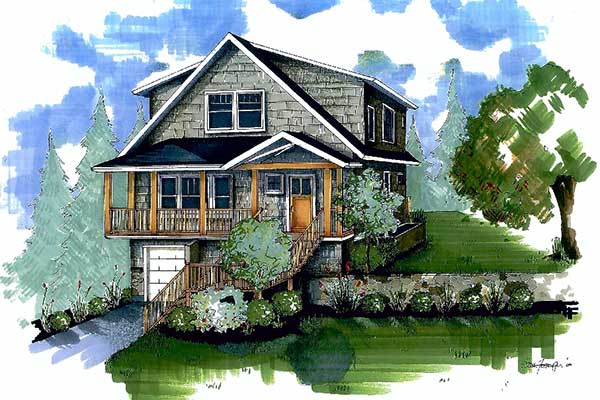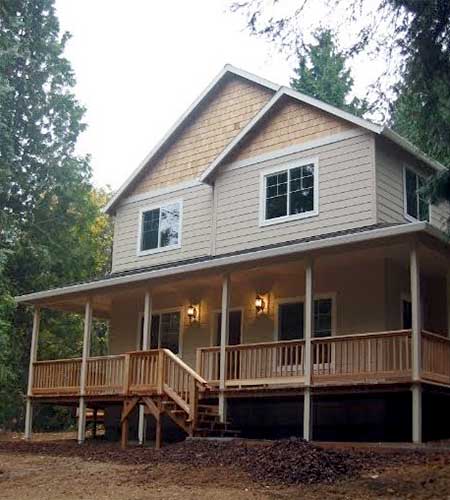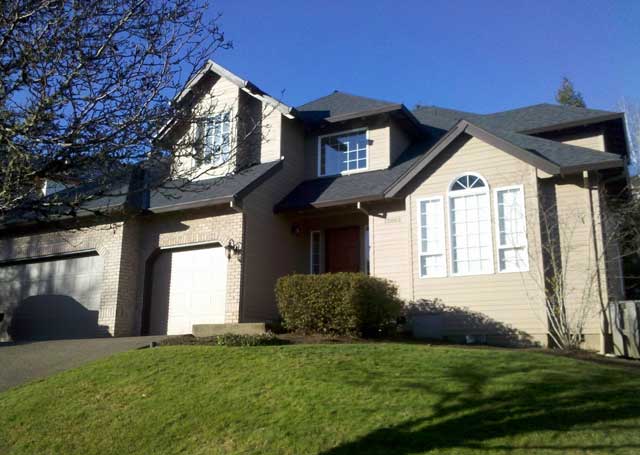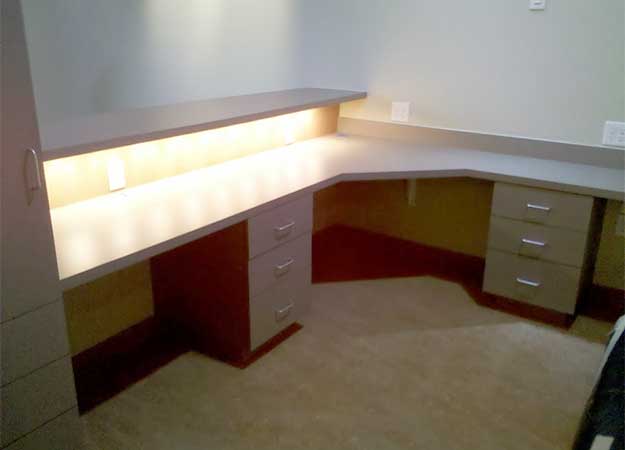View our Project Gallery and see photos from projects ranging from Architecture, Design, Construction, Auxiliary Dwelling Unit, Renovation and Outdoors
6207 and 6209 SW 21st Ave.
2017-09-03T22:17:47+00:00Sometimes, from a financial standpoint, it doesn't make sense to remodel. The previous house was small, old, and located at the rear of the lot. Rather than throw good money after bad, the owner decided to start from scratch. We guided the owner through the land division, street improvement and new construction permitting processes.
