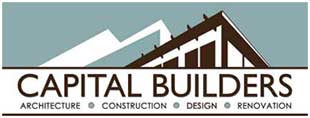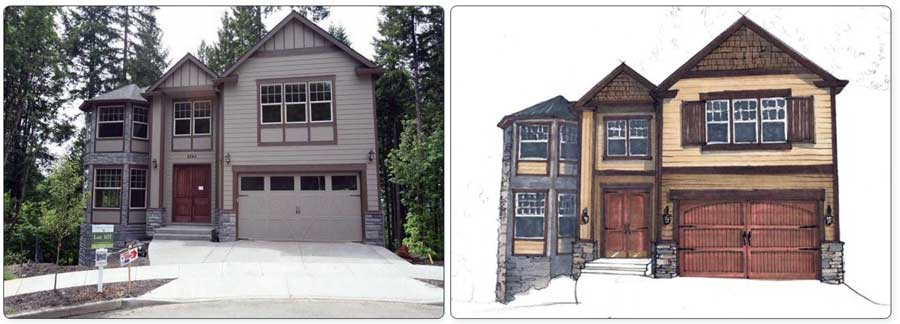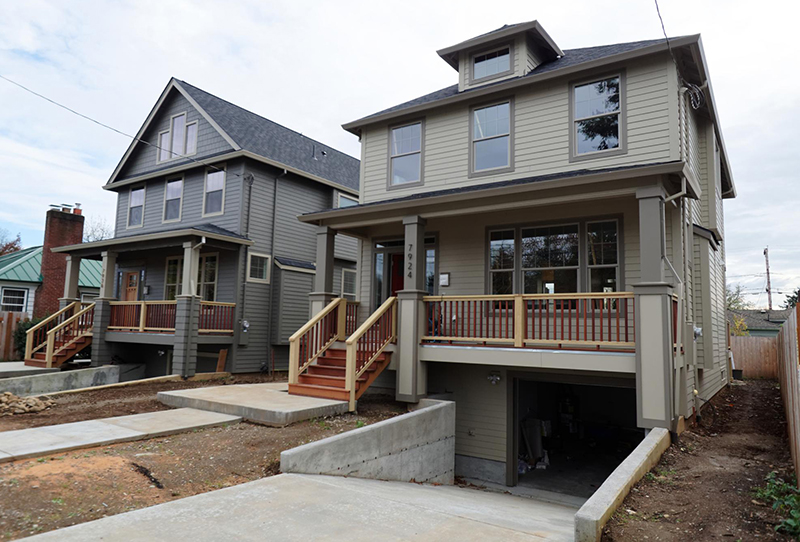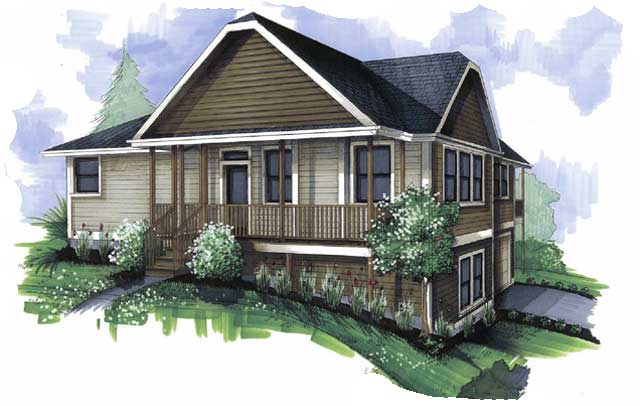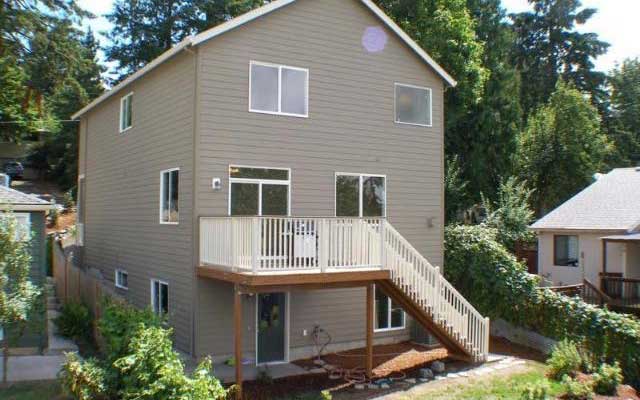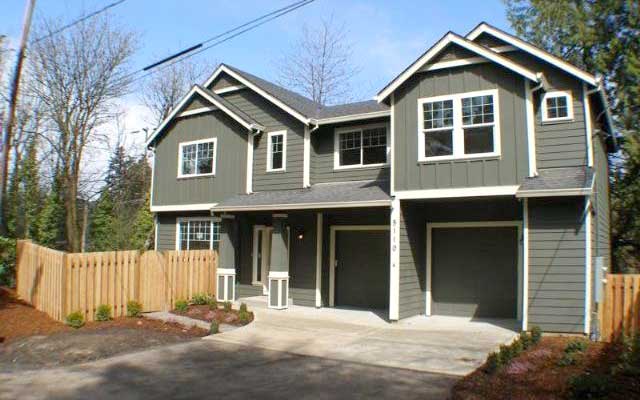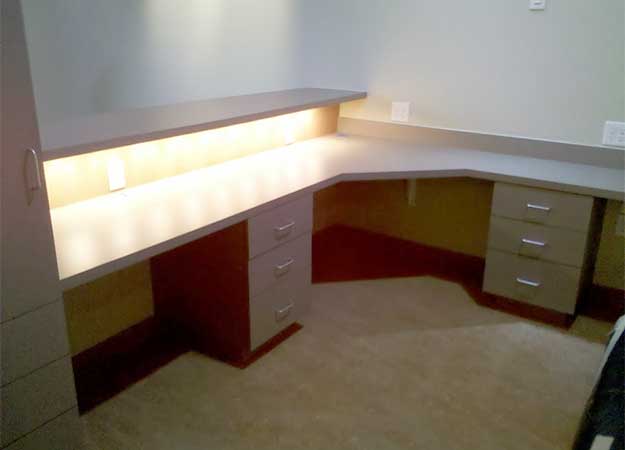The core principles of architecture have remained intact for thousands of years and are inseparable elements in our architectural endeavors:
BEAUTY: The work should delight and raise spirits. DURABILITY: The work should be robust. UTILITY: The work should be useful and function well for the people using it.
The Core Principles of Architecture
2020-10-21T15:42:51+00:00The core principles of architecture have remained intact for thousands of years and are inseparable elements in our architectural endeavors. The work should delight and raise spirits. The work should be robust and the work should be useful and function well for the people using it.
