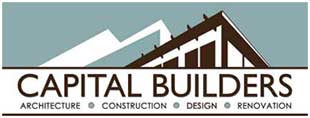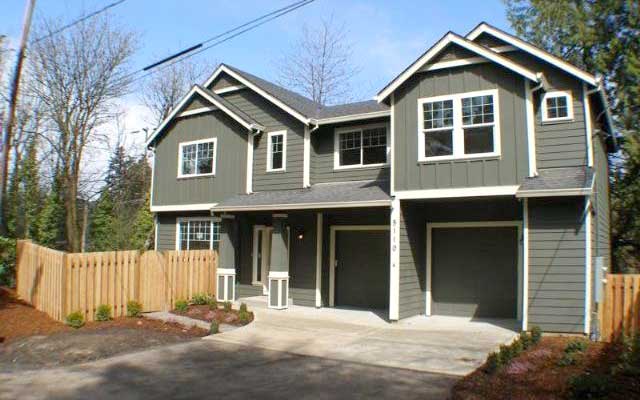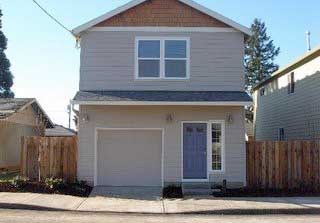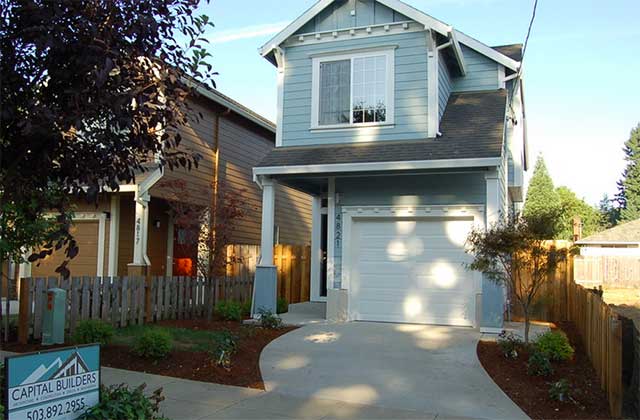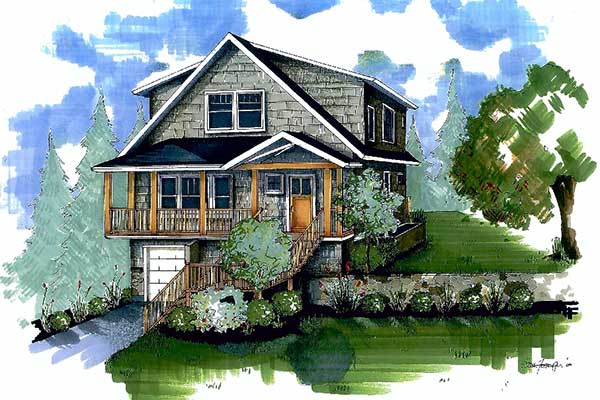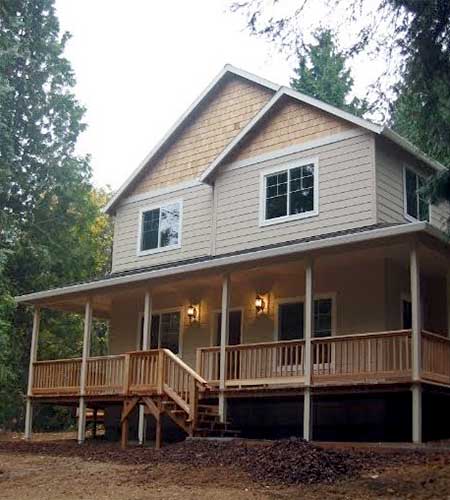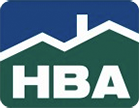From starter home to design/build consultations, we have the background, the assembled team and the expertise to keep your project moving smoothly. We have a reputation among our subs (and our clients) of good communication, excellent scheduling and attention to detail.
The Hayhurst
2017-09-03T22:17:47+00:00The Hayhurst duplex in SW Portland was finished in 2010. It has a 1600 square foot single family on the left and a separate apartment with private entrance and garage on the right (an ADU). The Main Living Quarters has three bedrooms and two and a half bathrooms with its own large privately fenced back yard.
