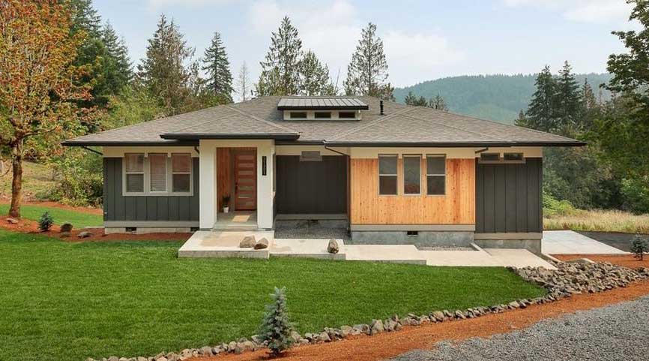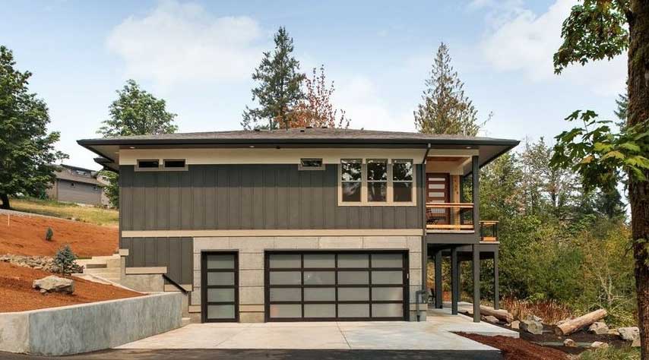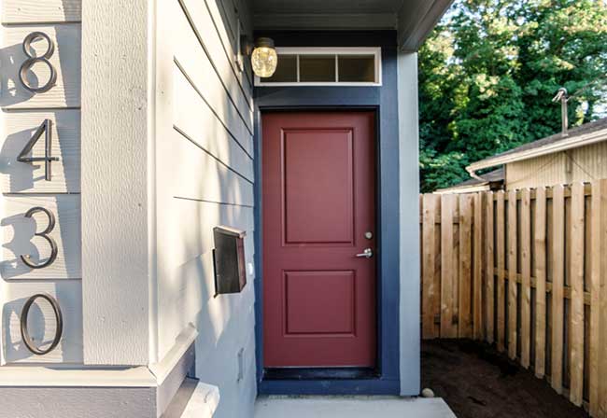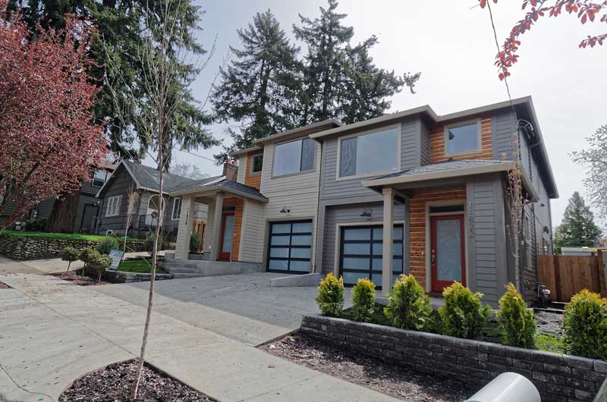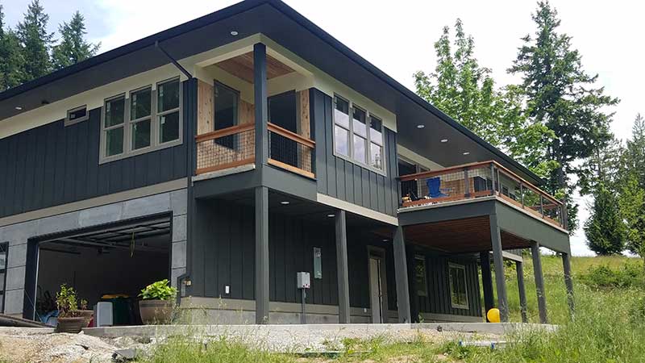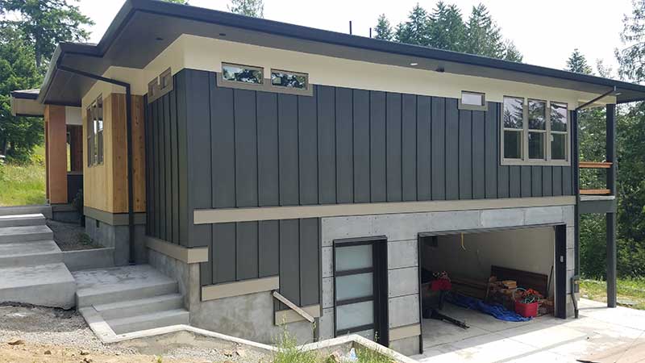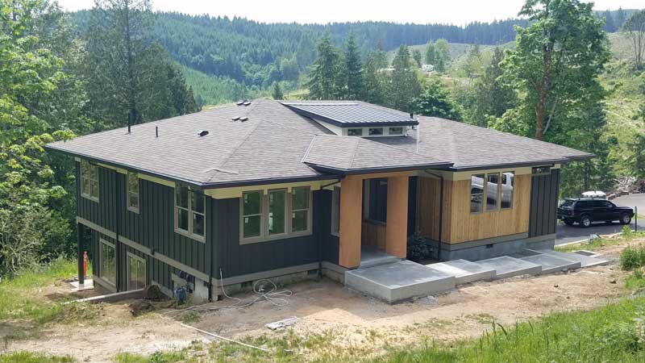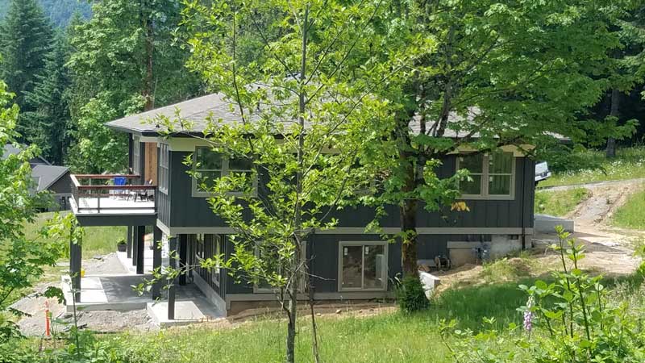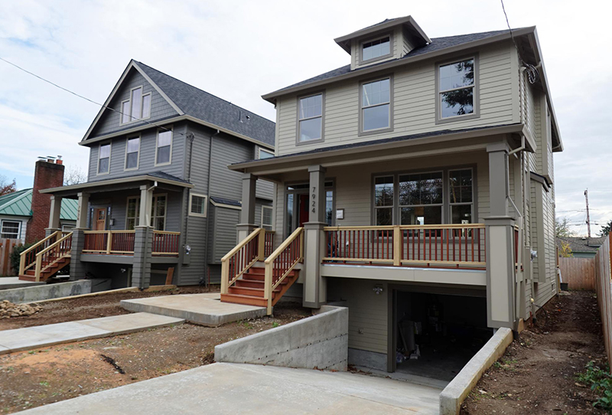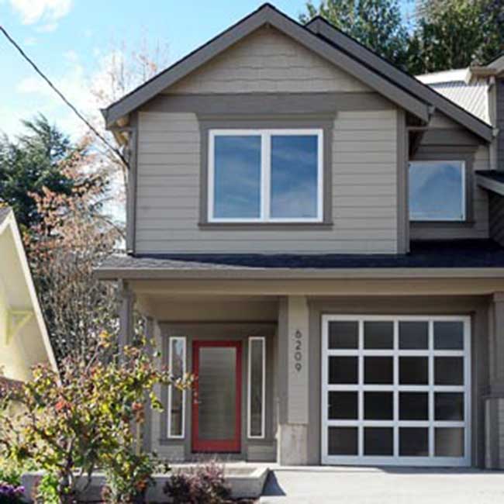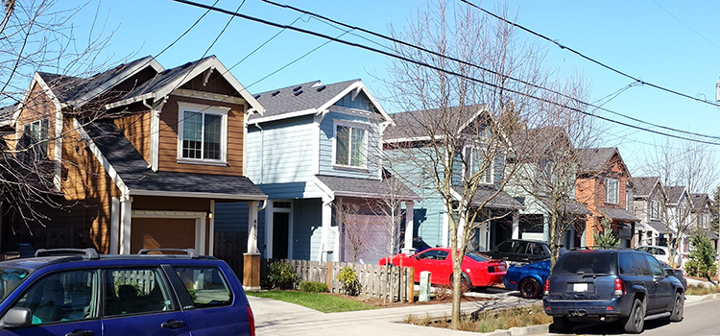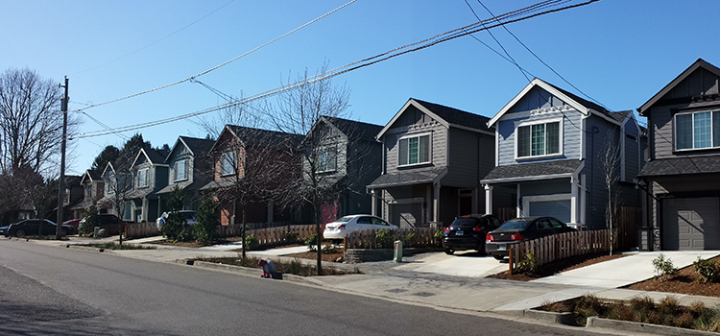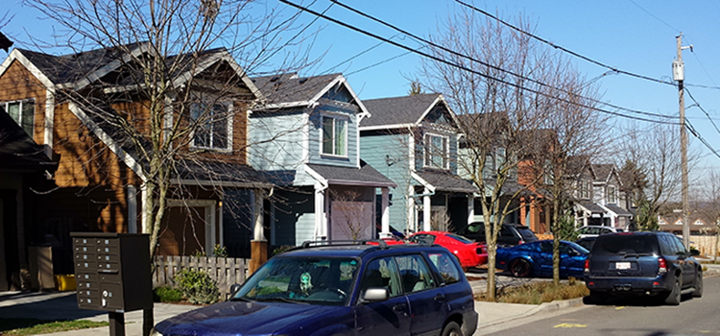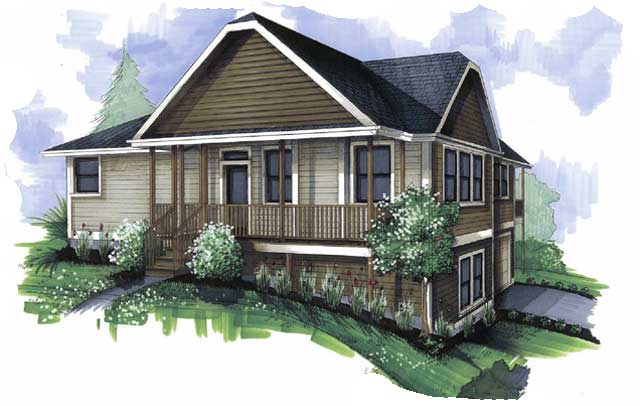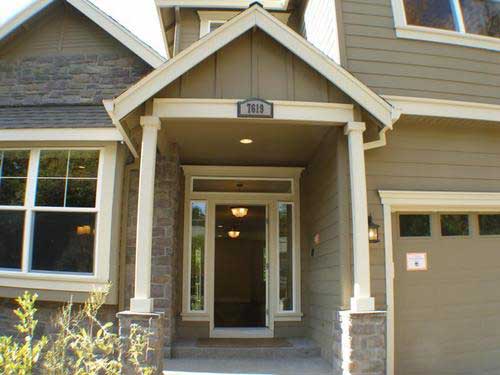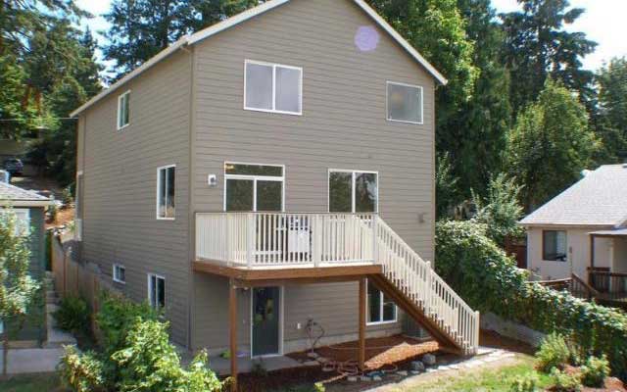From starter home to design/build consultations, we have the background, the assembled team and the expertise to keep your project moving smoothly. We have a reputation among our subs (and our clients) of good communication, excellent scheduling and attention to detail.
Design/Build
2020-10-21T00:40:34+00:00There are some builders who will throw any price at you, some will guess low to keep the conversation going; some will have a more accurate quote knowing what caliber of construction is expected in a certain area and by asking a few more questions. Some contractors are more honest than others. Even the best-intentioned individual can not anticipate just how many semi-custom touches you will want to include when it's all said and done. At Capital Builders we like to begin with the end in mind. Let us know your budget and we can help you make the best decisions to make your new home a reality!

