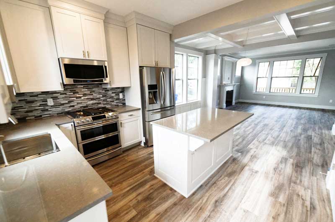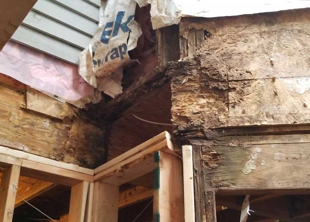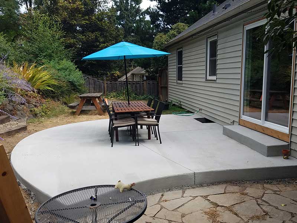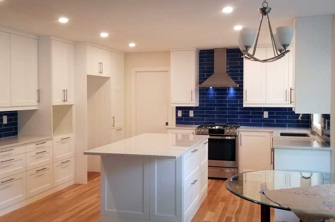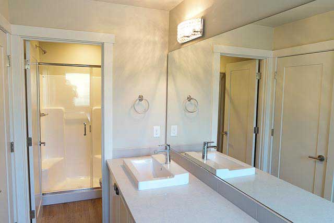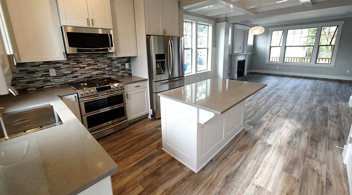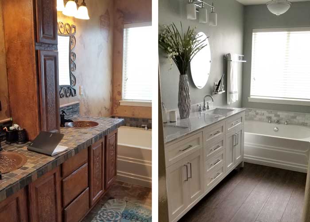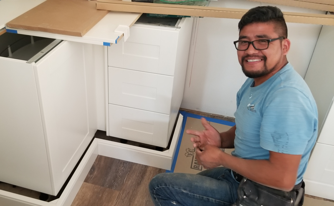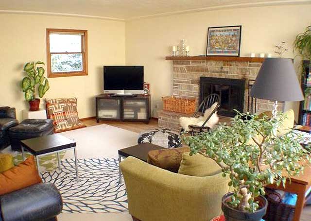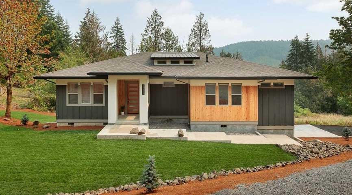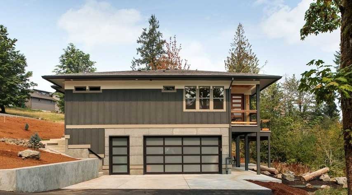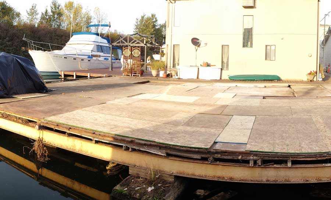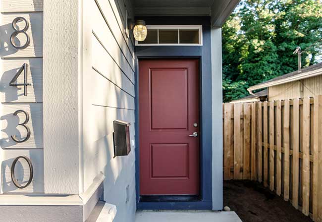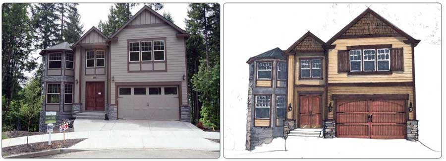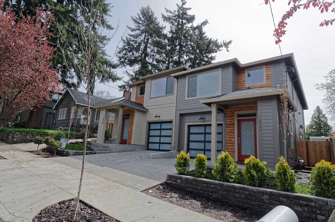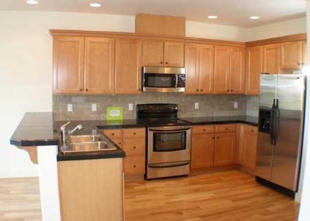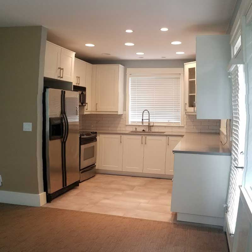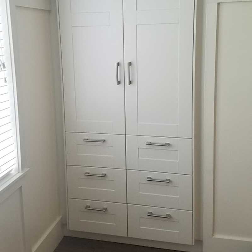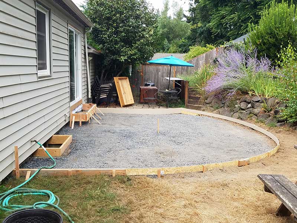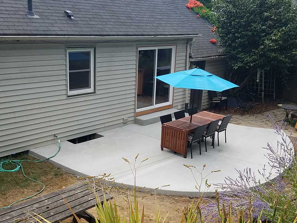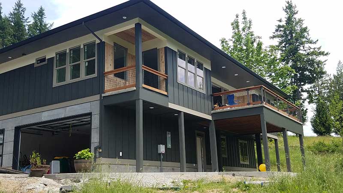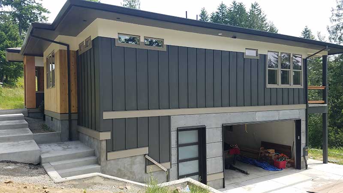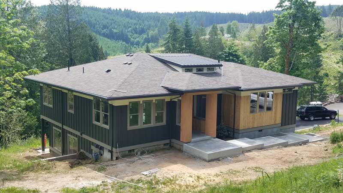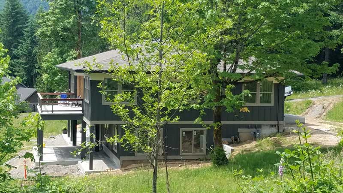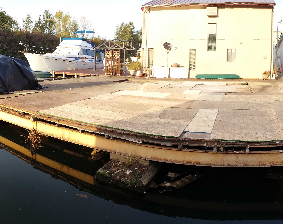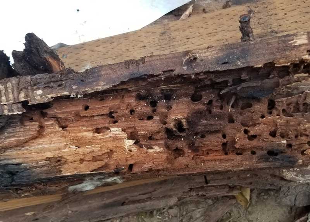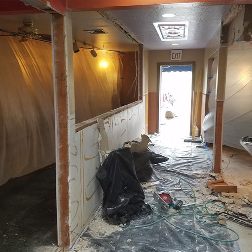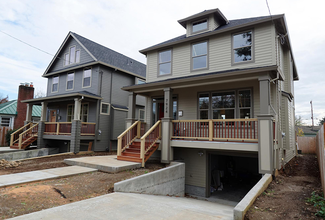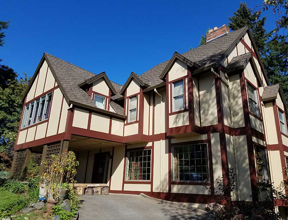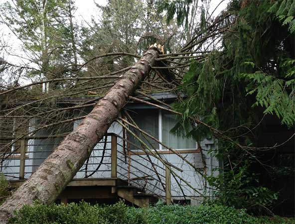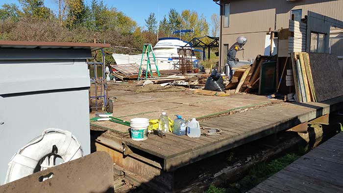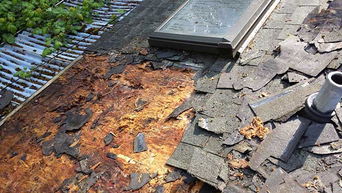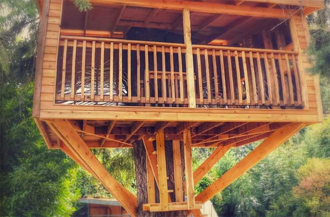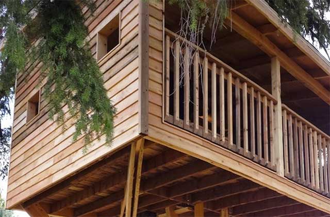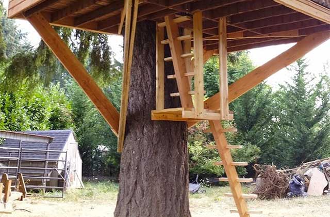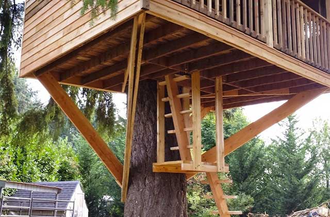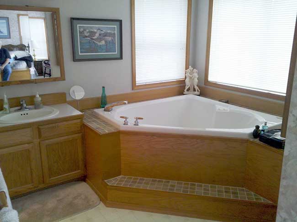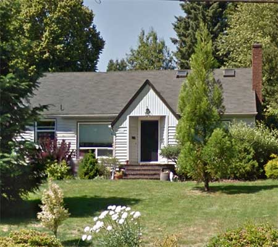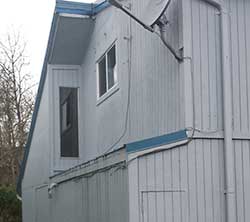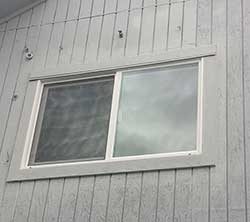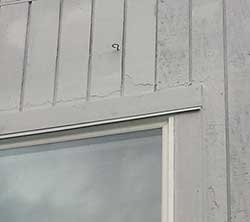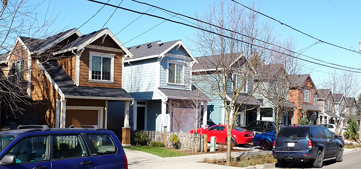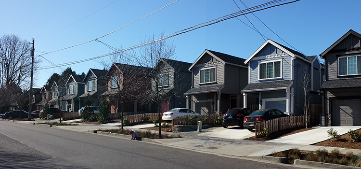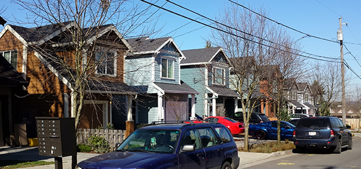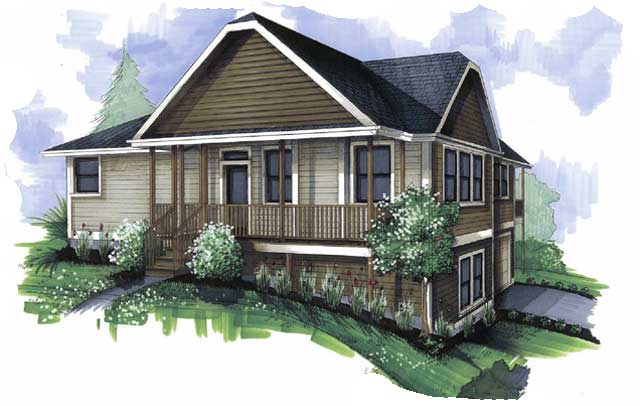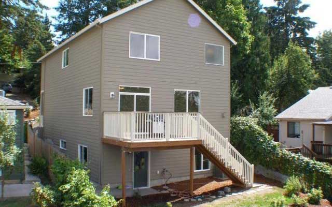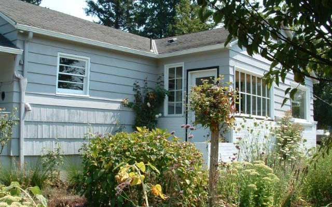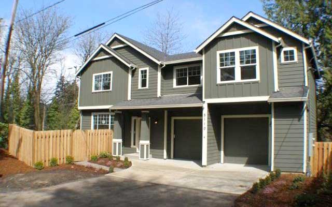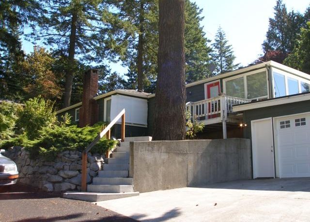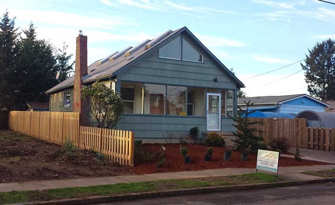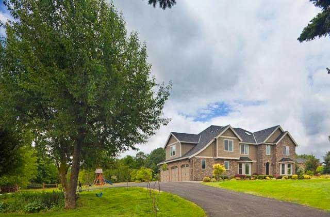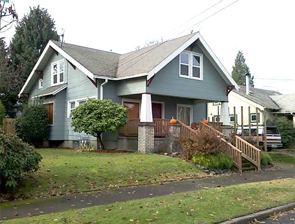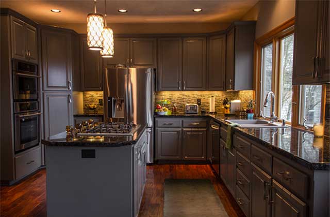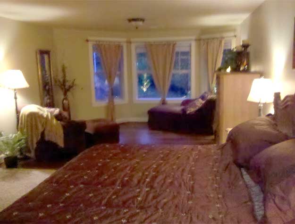View Our Blog Posts
Construction and remodeling are two key areas in the world of architecture and design. Whether you’re building a new structure from the ground up or renovating an existing one, there are many important factors to consider in order to ensure that the project is successful. Learn more about specific challenges tips and trends from our blog.
Kitchen Remodeling Ideas for 2024
Discover the top 5 kitchen remodeling trends for 2024 with Capital Builders. From innovative sinks to smart storage solutions, learn how our skilled team can elevate your kitchen space in Beaverton, Oregon, and beyond. Get a quote now for unparalleled quality and satisfaction!
The Danger of Dry Rot: How to Prevent and Repair Damage to Your Home
Protect the Structural Integrity of Your Home Dry rot is a serious problem that can cause significant damage to your [...]
Home Renovations with the Biggest Impact
When it comes to home renovations, it's essential to choose projects that will add value to your home while also suiting your personal style and needs. With careful planning and the help of a professional, you can make the most of your home renovation investments and enjoy the benefits for years to come.
10 Kitchen Trends for 2023
With so many exciting design options and innovative technology available, the possibilities are endless. As a kitchen remodeler, we've put together a list of the top 10 kitchen trends to help you create a modern, functional, and stylish space.
7 Bathroom Remodeling Ideas to Transform Your Space
If you're looking to update your bathroom, check out these seven bathroom remodeling ideas that can transform your space into a luxurious and functional oasis.
Are You in Need of Dry-Rot Repair?
Dry-rot is a fungal decay of wood that needs three things: the fungal spores, moisture and food (the wood in your house). Fungal spores can be found anywhere. The food you probably are wanting to keep in its current location. That leaves moisture as the easiest thing to eliminate.
Kitchen Remodeling
Kitchen Remodeling is one of the most stressful types of remodeling. To minimize the negative impact on you and your family, we believe in minimizing the time spent in your house. We work together with you to nail down all aspects of design, product selection and ordering. We finalize the contracts, the quantities needed and place the orders for the materials. What then? We wait. We wait for the cabinets to be built. We wait for them to and the other needed materials to be shipped. We receive your cabinets, sinks, faucets and lights to our warehouse and examine the boxes and contents for signs of damage.
Bathroom Remodel
The average bathroom remodel costs between $8,000 and $15,000 depending on the scope. Our most expensive bathroom to date featured a floating walnut double vanity, heated floors, glass tile full-wall backsplash, a trench drain shower room surrounding a tub filled by a spout from the ceiling with teak accents.
Miguel Villafane Ruiz – Lead Carpenter
Miguel Villafane Ruiz Our lead carpenter, Miguel Villafane Ruiz, is originally from the small rural town of San [...]
Renovation Versus Remodel
Renovation Versus Remodel What is considered a renovation versus a remodel? Typically remodeling involves a physical change to [...]
Design/Build
There are some builders who will throw any price at you, some will guess low to keep the conversation going; some will have a more accurate quote knowing what caliber of construction is expected in a certain area and by asking a few more questions. Some contractors are more honest than others. Even the best-intentioned individual can not anticipate just how many semi-custom touches you will want to include when it's all said and done. At Capital Builders we like to begin with the end in mind. Let us know your budget and we can help you make the best decisions to make your new home a reality!
Specializing in Houseboat Remodel and Repairs
Houseboat remodels have some unique requirements and Capital Builders is well versed in addressing these. We have established a dedicated following among the owners at a few moorages who call us for all their needs.
Skinny houses – Portland’s houses on a diet
Portland style shotgun homes or skinny houses add density to Portland and limit sprawl. While Portland may have traffic jams, Portland traffic is still far better than what is seen these days in L.A. These skinny homes are part of the reason that we see Portland maintaining its svelte figure. They live large on the inside with minimal care on the outside, ideal for a busy modern lifestyle. Once inside, home owners see no difference between their homes and other homes on the block because all room sizes are standard. There are other advantages, too! With smaller lots, the monthly payment is lower.
The Core Principles of Architecture
The core principles of architecture have remained intact for thousands of years and are inseparable elements in our architectural endeavors. The work should delight and raise spirits. The work should be robust and the work should be useful and function well for the people using it.
Slopes and Cross Slopes
Slope in one direction is relatively easy to address, but a lot with cross-slope presents additional challenges. There are some pretty sizable extra expenses that come from extra excavation, extra framing to fur walls inside tall foundation, walls which act to retain dirt on the outside, wider window and door trim material, extra retaining walls to create some flat outdoor living space.
ADUs in Portland, Oregon
There are expected to be more and more people in Portland. Where are they all going to stay? There are [...]
Ikea Kitchen Installed
Interested in having an Ikea kitchen unit installed? These pictures are from our 13th Ikea Kitchen we have installed. Contact [...]
Same Client, New Projects
Repeat clients let you know that you are doing things right. Our project list grows as we add air conditioning, replace water main, window replacement, microhood install, bathroom remodel, cut doorway into bedroom, asbestos abatement, install sliding patio door and back patio, plumbing and more.
Scappoose, Custom Prairie Shell
This custom shell we designed Prairie-style to fit the owners' particular lot and needs. The lot was one of the [...]
Houseboat Repairs – Bathrooms and More
My first experience with houseboats was 25 years ago when my parents bought a framed shell of a house with [...]
Dry Rot Repair: Roof & Gutters
Maintaining your roof & gutters is your best defense against dry rot repairs. Reputable contractors will only do dry-rot repairs on a “time and materials” basis unless it is absolutely clear on what is being fixed and what is not. A a home owner, you might be nervous about signing a blank check when it comes to repairs, but that is where the reputation of your contractor is paramount.
The Rosebud Cafe – New Look in Progress
Patrons of the former Wayside Inn complained about being very far from the waitstaff. The new owners have renamed the [...]
Raymond Street, Portland Home with Attached ADU
Capital Builders completed this house on Raymond Street in Portland in 2016. The house portion contains four bedrooms and two [...]
Bella Vista
After inspecting the siding, we could see where it had failed around the meter main, due to lack of flashing and there were issues elsewhere: under certain trim boards, and at their deck ledger board. Having already paid for some repairs last year we recommended not throwing good money after bad. They love the look of their house, so with a focus on longevity they decided to replace the smart panel product with with Hardipanel.
Storm Damage
Damage and consequential damage from storms is no small thing. We do yard clean-ups, gutter replacement, roof repair, downed tree [...]
Houseboat Demolition
Knowing how buildings are put together can expedite the demolition process. We dismantled this 700 square foot houseboat and transported [...]
Improper Flashing Leads to Dry Rot
After repairing storm damage on a clients roof, the owner asked us to look into the cause of some dry rot. When dry rot occurs, the fungi break down cellulose and hemicellulose, the components which give the wood strength and resilience. We found that almost all the roof penetrations were improperly flashed by the original roof installer which led to dry rot in multiple layers of the roof structure.
Tree House
This tree house was built using a combination of reclaimed cedar decking and railing from another demolished house. Triangle trusses support the outer corners and act as outriggers to maintain the structural diaphragm. Mylar acts as both a wind break and vapor barrier. One open side allows parents to check occupancy easily. The two level stair give the excitement of a ladder with a little added safety. Future plans, the kids are a little older, include a pulley and bucket and a fire pole exit (repurposed galvanized fence pole).
Houseboat Bathroom Renovation
Our biggest challenge when working on any home is to have our new work seamlessly fit with the rest of the home. To this end on this project, we reused the cabinetry and trim to achieve the owner's goals: reconfigure a continental bath and closet for more effective use of space, replace sinks, counters, tub and flooring to freshen the bathroom, add two high windows to brighten while maintaining privacy....without it feeling out of place with the rest of her home.
2227 SW Troy St.
Our relationship with this owner started when they moved to town and became our tenants. After having been treated right as tenants, we were their first call when they were looking at buying and again when ready to remodel and expand. We have replaced five windows and added an air conditioner. We are now replacing another two windows, fixing a sticky front door and creating a new dining room out of a first floor bedroom.
Houseboat Window Replacement
We have a dedicated following among the owners at a few moorages who call us for all their needs: water-heaters, decks, window replacement, bathroom and kitchen remodeling, roof replacement, siding replacement, handyman services, and dry-rot repair. Working on a houseboat presents a unique set of challenges. It is not for the uninitiated or for the faint of heart. First, you cannot bring a level to work. A set of passing boats will have your work looking like an Escher drawing. Everything must be measured and remeasured to achieve square, level and plumb. echers-reality First, you cannot bring a level to work. A set of passing boats will have your work looking like an Escher drawing Everything must be measured and remeasured to achieve square, level and plumb.
Portland Urban Living
This type of house is unique to Portland where density to preserve farmland and nature outside the city is highly valued. Yes, they look a bit odd, but they do grow on you! Inside are three bedrooms, two bathrooms and a powder, a laundry room. Outside is a fenced yard with enough room to play but not so much that you can’t get away for the weekend.
The Multnomah Villager
Designed to "fit the neighborhood", we borrowed architectural cues from traditional bungalows to adorn a modern, space-efficient, 3 bedroom, 2 1/2 bath floor plan. Maximizing usable space, minimizing cost by adapting to site constraints is our forte. With a 40' deep garage (4-car garage), this space can also be a traditional 2 car garage with a large shop.
The Pomona Cafe & Pomona Rouge
The Pomona Cafe in SW Portland is four bedrooms, three and a half baths and 2600 square feet overall. Below the main house of 1921 square feet is a one bedroom, one bath apartment of 650 square foot ADU (auxilliary dwelling unit) to help a younger buyer with the mortgage or as an aging in place strategy for an older client.
The Baird
This gardener's paradise is located in the charming Multnomah Village Neighborhood in southwest Portland. For this client, we removed the oil contaminated dirt and 675 gallon oil tank from the crawlspace under their house. (Think of this as removing a buried Subaru Outback from under the house.) Additionally, a new paint job brought this home back to life and allowed it harmoniously blend with the rest of the neighborhood.
The Hayhurst
The Hayhurst duplex in SW Portland was finished in 2010. It has a 1600 square foot single family on the left and a separate apartment with private entrance and garage on the right (an ADU). The Main Living Quarters has three bedrooms and two and a half bathrooms with its own large privately fenced back yard.
The Pomona Triplex
This recently remodeled Triplex wasn't always in such outstanding shape! Suffering from decades of neglect, it needed new roof, new siding, upgrades to wiring and plumbing, replacement of exterior stairs, new walkways, paving the driveway, replacement of retaining walls and simple cosmetic upgrades. The ROI (Return On Investment) of increased rents divided by the improvement costs pays the owners a handsome 16% annual return. Smart owners!
6621 Southeast 91st Ave, Portland
New windows, new roof, new kitchen, new bathroom, new supply and waste plumbing, new sewer lateral, new water main, new fence, new doors and knobs, refinished wood floors, pest and dry rot repair, pressure washing, new interior and exterior paint. The renovation was extensive, but worth the wait!
Upscale Design
The owners of this country home were tired of the pervasive Craftsman influence. They wanted something “unique” for their five-acre property. This home’s architecture has a French Provincial influence while having a highly livable modern floor plan. Regularly entertaining 20+ guests, the kitchen’s double island/double sink configuration allows multiple cooks and ample room for the guests and the hosts to interact. The outdoor kitchen/dining is conveniently located adjacent to the main kitchen and the main dining. The result reflects the owners’ desire to balance luxury with affordability, utility with low maintenance.
9th Ave. Rental
This rental property was in need of revitalization to attract a better clientele/higher rents. Upstairs we updated the flooring to include laminate and installed tile granite counters. Downstairs the two-bedroom one bath was completely renovated including a new bathroom and new kitchen (flooring, trim, cabinets, counters, doors and lighting). Vacancy would have added to the cost, so all work was finished in ten business days. Rents are up, vacancy is down!
SS Egret Interior Remodel
The owner of this home in Beaverton loved his neighborhood of 20 years, but his home was showing its age. He longed to build a contemporary home, but after many years of looking for a lot, he started to entertain ideas of remodeling. Jason Ball Interiors, LLC provided the initial design, color selection and acted as a sounding board for the owner's good taste.
Pineridge Project
We were originally called to the Pineridge Project to quote a gas fireplace installation in the master bedroom. In our first meeting the clients' main complaint was that the room was large and impersonal. We refused to give them a quote for the fireplace that they were considering. We knew right away that the gas fireplace would not give the desired results and the client would still be unhappy after spending quite a bit.

