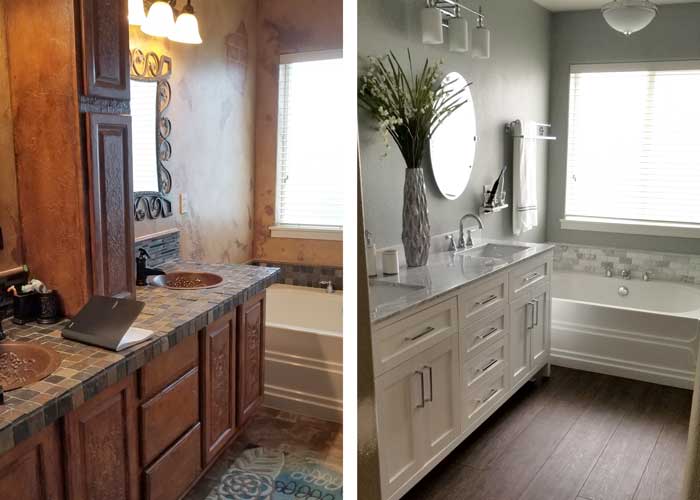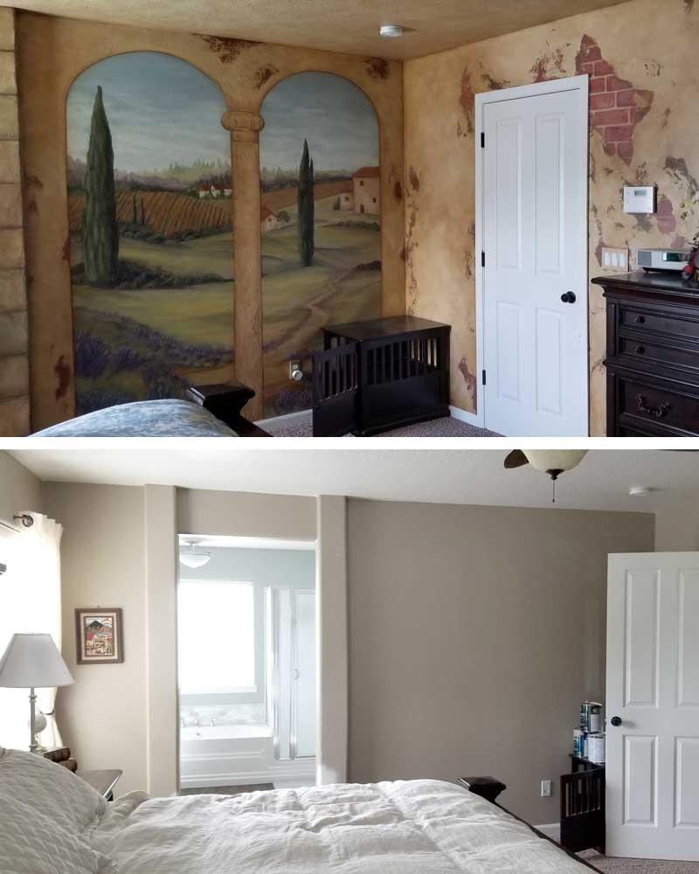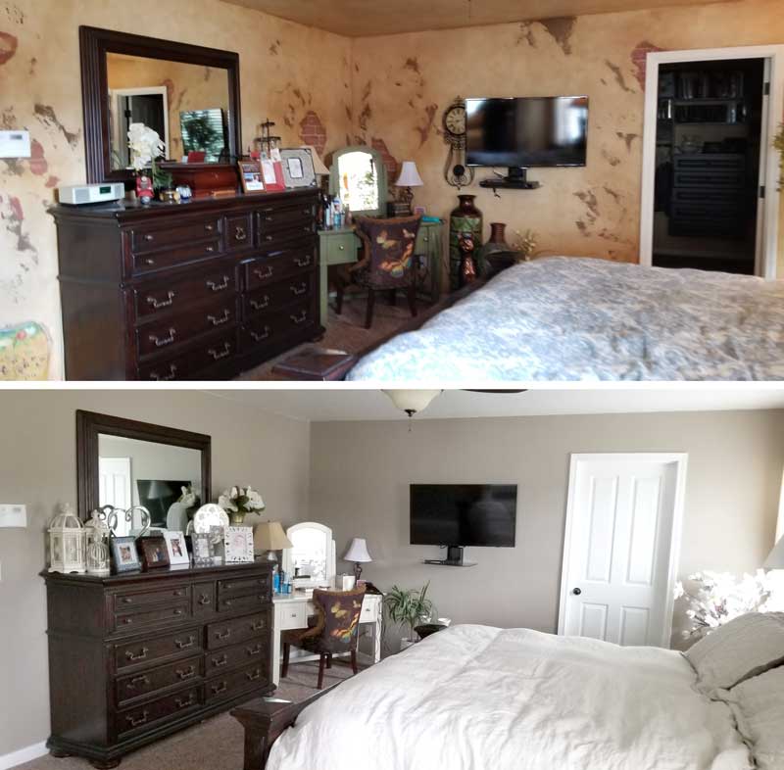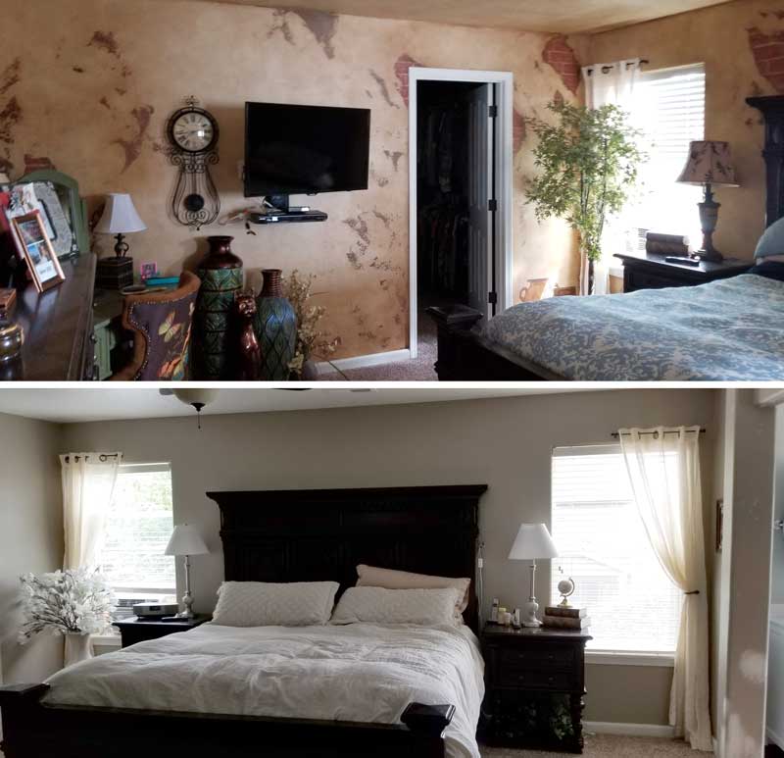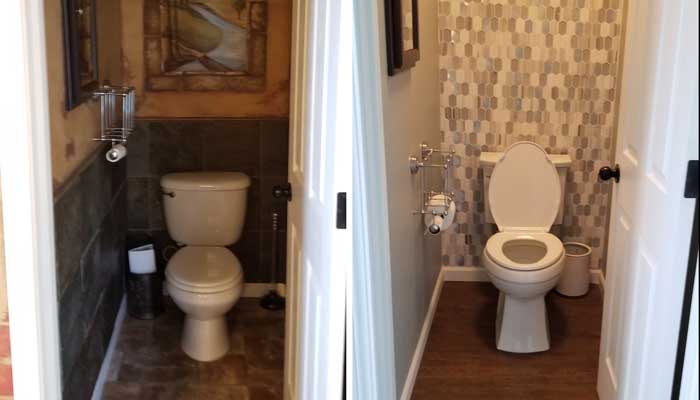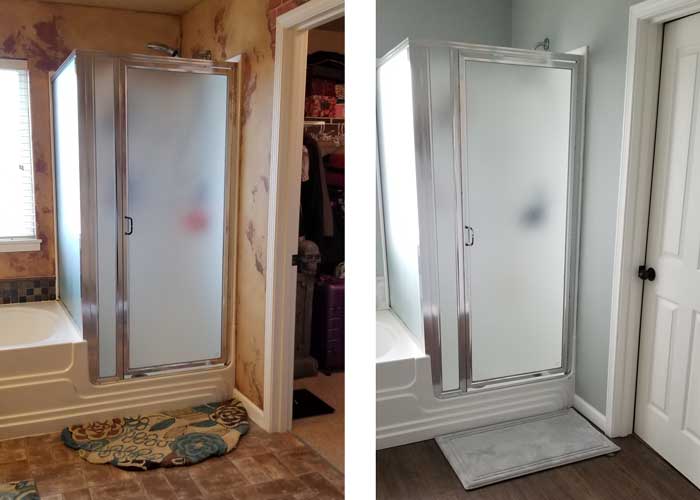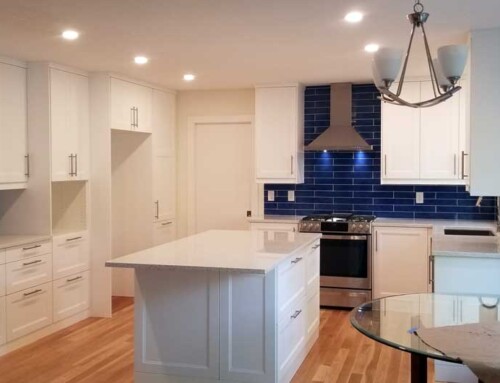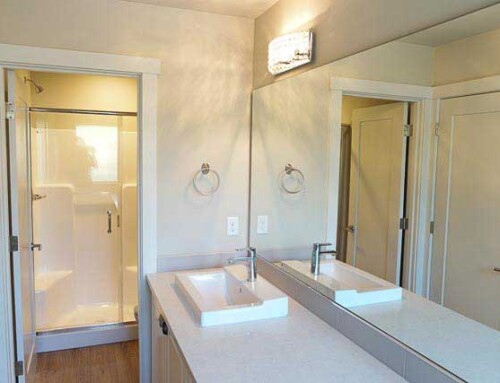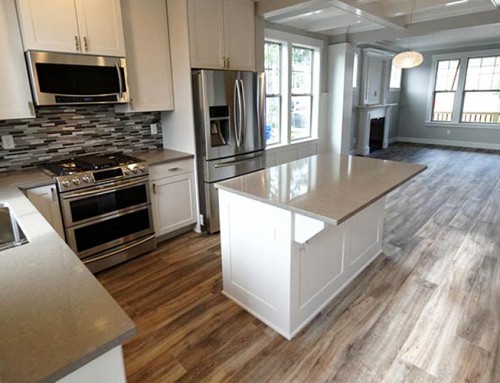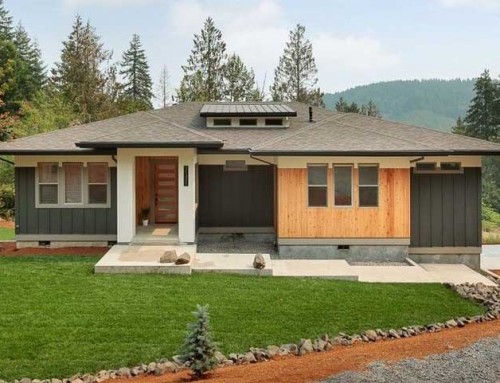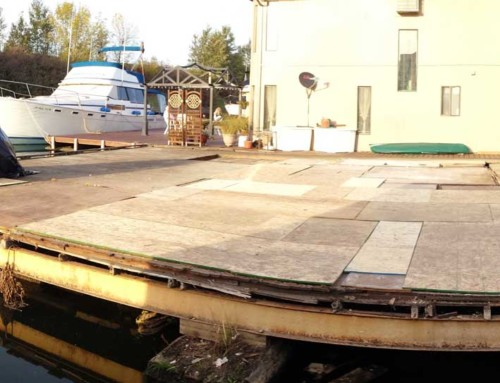Bathroom Remodel
According to reputable sources such as homeadvisor.com and angi.com, a small bathroom’s average redo/remodel costs range between $9,000 and $15,000. A larger or more extensive bathroom remodel can run from $20,000 to $30,000, or even more.
A survey on design trends conducted by the National Kitchen and Bath Association in 2018 reported that half of the people responding to the survey paid between $10,000 and $29,999 for a bathroom remodel, while 31 percent reported paying more than $30,000. These figures mean that only 19 percent paid less than $10,000. As you know, costs for everything in the post-CoVid world have gone up considerably since that survey. Our average bathroom cost is between $15,000 and $25,000.
Capital Builders’ most expensive master bathroom remodel to date sported a floating walnut double vanity, a glass mosaic tile wall, heated floors throughout, including the Japanese bath which is a shower room which includes a tub. This bathroom’s tub filled through an orifice in the ceiling sending a 1″ column of water straight down into the bottom of the tub. The Japanese bath came complete with teak accents and weighed in at a hefty $65,000. Whether you desire a simple makeover or something as extensive as the example above, Capital Builders has the know-how and the experience to make your dream bathroom a reality.
Remember that the relocation of plumbing fixtures, walls, or changing the layout of the bathroom can increase remodeling costs exponentially. If you really must relocate your fixtures to end up with the bathroom you love, it is important to recognize that it’s more cost effective to do so in a ranch style home or on the first floor where access to the crawlspace is possible. A relocation-type remodel above the first floor always is more complicated and involves additional planning, exploration, materials, and time. Another point to consider is that many older bathrooms still have lead-based paint, asbestos ceilings or asbestos flooring tile. Asbestos can even hide in drywall or plaster or window caulking. These cancer-causing materials require specialized equipment to protect both you and the workers removing it. Getting this substance out of your house forever will add to your overall project.
Often, to avoid unnecessary delays we are able to plan ahead based on the year your house was built, its condition, and what you want done. Even with prior planning, we do sometimes run into such issues as we begin a project. That’s why it’s tough to predict exact timetables for bathroom remodeling. Because there are multiple trades (demo crew, plumber, electrician, etc.,) being scheduled, inspections, changes in plans, corrections, re-inspections, etc., most online sites that offer information specifically about a bathroom remodel say that you should plan for the bathroom to be unavailable for about three weeks.
For an experienced DIYer, a great place to save money is by doing the demolition yourself. However, doing your own bathroom demo, even if you have the tools and the knowledge, can get expensive very quickly if you make a mistake like accidentally cutting into a pipe or electrical line. We were once asked to take over a remodel after a client mistakenly removed a load-bearing wall. We know how to get things back on track quickly.
Capital frequently gets calls for remodeling that will allow older parents to age in their own homes and sometimes for parents who will be moving in with their kids. Our best advice in situations like this is always to plan for your loved ones’ future health changes. Growing older is not a static situation, and aging accelerates more quickly than most people realize. That’s why we suggest that you consider planning your bathroom to accommodate ADA-accessible tweaks and always on the first floor if possible. We have done this many times and are familiar with what is necessary. Our experts achieve ADA compliance by first making doorways as wide as possible to allow for walkers and the possibility of wheelchairs. If a client des not want a full 36” interior door, we recommend keeping the electrical far enough away from the door to allow for future door enlargement. Another wise bathroom feature would be to include low shower curbs or a no-curb shower. Many people also find it valuable to have us install appropriate backing at the proper grab bar locations (in the shower and bath and near the toilet).
As you can see, a little planning with us ahead of time can reduce future remodeling needs, save money, and ensure that your bathroom will be what you want now and need in the future.
Because Capital Builders has more than 25 years’ experience in all phases and types of bathroom remodeling, you can rest assured that you will be delighted with the results. Call us today to schedule a consultation!

