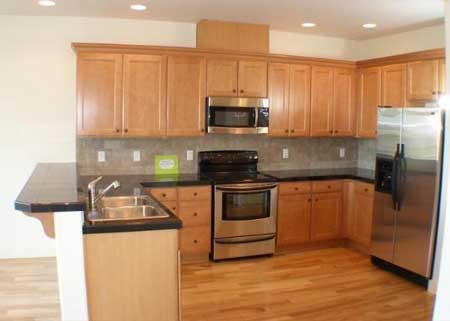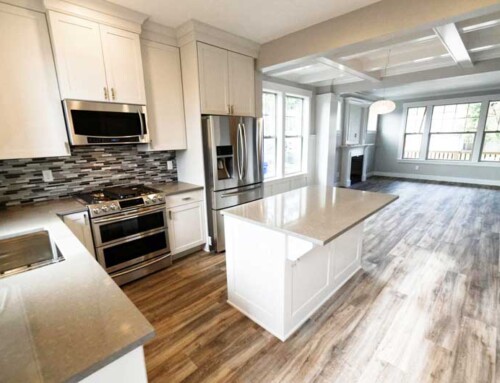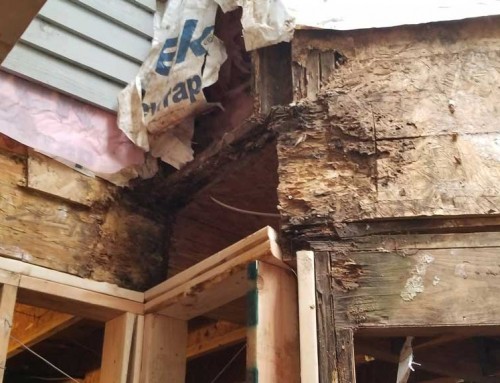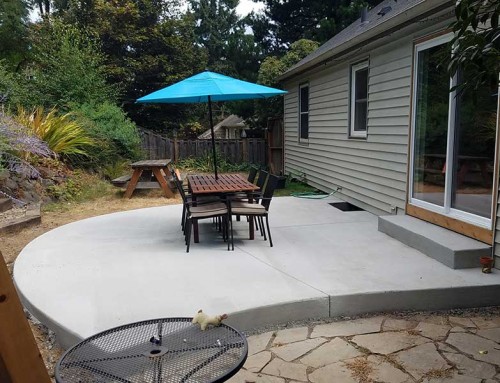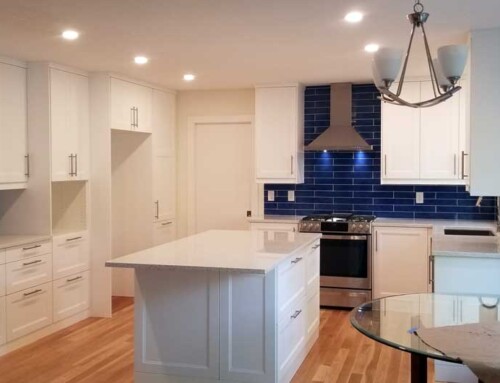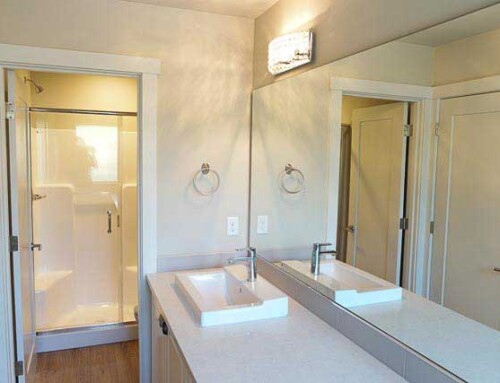There are expected to be more and more people in Portland. Where are they all going to stay? There are some new houses being built, but Portlanders are very interested in ADUs. Here are a few things that you should know in your race to get the best deal.
The ADU has to meet certain set-back requirements if a separate structure. Finishing a zero-lot-line, detached garage into living space is not an automatic. That detached garage that you are eyeing may be too close to a line or to multiple lines. The second thing is that the garage started out life as a garage, an outbuilding with very few safety or engineering requirements, because it was just a place to park your car. The third thing that drives cost up is that the ADU has to complement the house that sits in front of it. The roof pitch, the siding, the window size, etc. all have to complement the original structure, so that means that every ADU is a custom plan with custom details. If you are thinking about doing an addition to enclose the ADU, the same rules would apply.
Do you have a partial basement? If you are considering your basement as an ADU, is there enough room? Generally speaking, you will need a minimum of 350-400 square feet to create a studio apartment and it will be TIGHT!!! A one bedroom apartment is typically 650 square feet and a two bedroom is a typically 850 square feet. This is in the perfect world of above-ground, new construction where you can put rooms, doors and windows where you want without being constrained by the location of existing plumbing stacks, electrical panels, stairs, existing doors and windows, etc.
Are your ceilings tall enough? There is a minimum height requirement for finished living space in a basement. Sleeping space needs to meet fire egress standards which means cutting your foundation, possibly more than once (which necessitates hiring a structural engineer), installing a large well and possibly a fire egress ladder.
Is your basement dry enough? Some people are lucky with bone-dry basements, but many of us are not. Basements were never intended to be 100% dry. Sometimes there are floor drains. I have seen houses where people store things on pallets to keep them drier. I have even been in houses where there are perimeter gutters installed next to the exterior walls! Not all signs of moisture are prominent. Is there a musty smell? Is there any white bubbling on the walls or floor? This is a sign that water is moving through the concrete. Conventional (and the only code approved) damp-proofing requires application of asphalt emulsion to the OUTSIDE of your basement walls….where the dirt is currently. This is the minimum requirement. Of course, there are other things that you can do, but are they allowed by code and the building inspector? If they are allowed, will they work? What is your contractor’s plan for dealing with the water which will work it’s way in?

